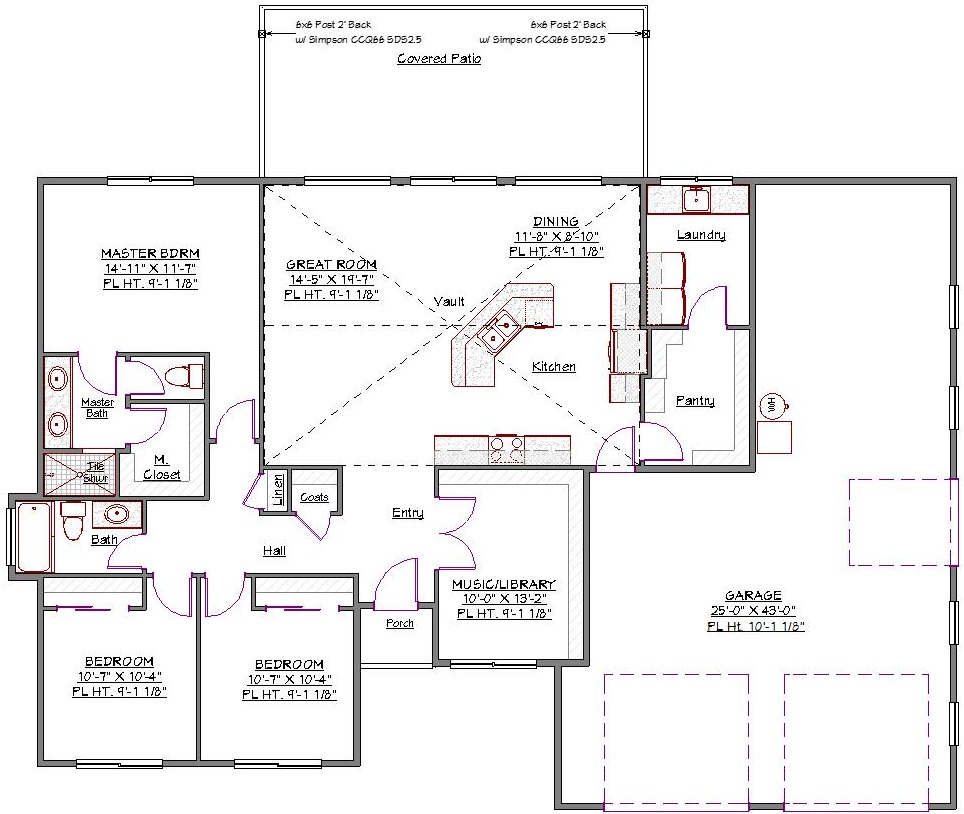1 Story, 1,693 Sq Ft, 3 Bedroom, 2 Bathroom, 2 Car Garage, Ranch Style Home
This unique ranch-style house plan is luxuriously appointed throughout, and Mediterranean elements create a rustic, welcoming look. From the covered front porch, you'll enter into the great room. Vaulted ceilings make the space feel open and airy, creating the illusion that it is even more expansive than it already is. Sliding doors lead out to a covered patio in the backyard.
The kitchen provides plenty of counter space for meal prep, including a center island with an eating bar. Just off the kitchen, you'll find a spacious butler's pantry, providing all the storage space you need for cooking equipment and non-perishable items. The pantry leads into the laundry room, which includes a sink for hand-washing delicate items, as well as counter space for folding your clothes. This house plan also includes a library with built-in shelving. You could use this room as a den, home office or playroom.
There are three bedrooms in this house plan, including the master suite. The master bathroom has dual sinks and an enclosed toilet. This bedroom also includes a walk-in closet. The other two bedrooms share a common bathroom, which also serves the rest of the house.
In addition to parking space for two cars, the garage also incorporates ample storage space for holiday decorations, sports gear or even a home gym. The garage enters through the kitchen.

Drop us a query
Fill in the details below and our Team will get in touch with you.
We do our best to get back within 24 - 48 business hours. Hours Mon-Fri, 9 am - 8:30 pm (EST)
Key Specification
 1,693 Sq Ft
1,693 Sq Ft
For assistance call us at 509-579-0195
Styles
Styles