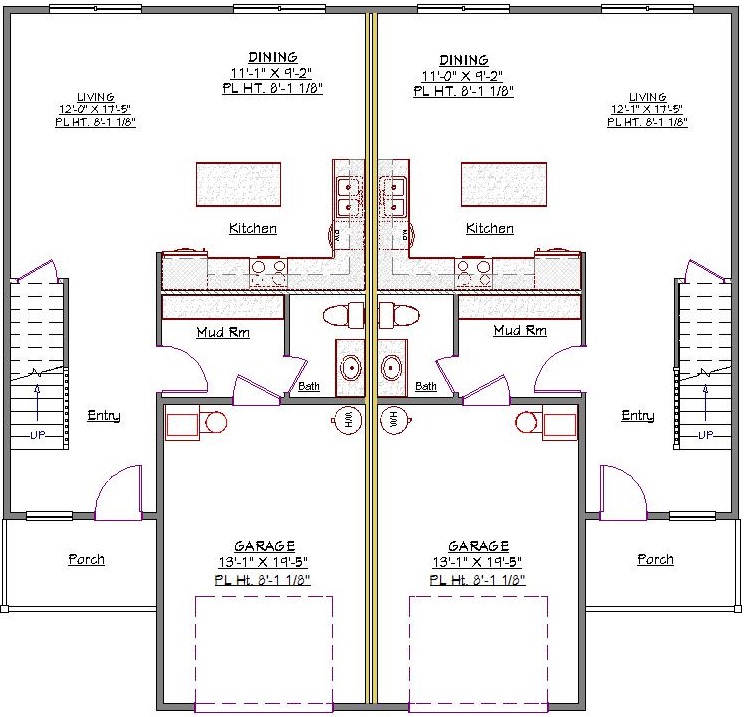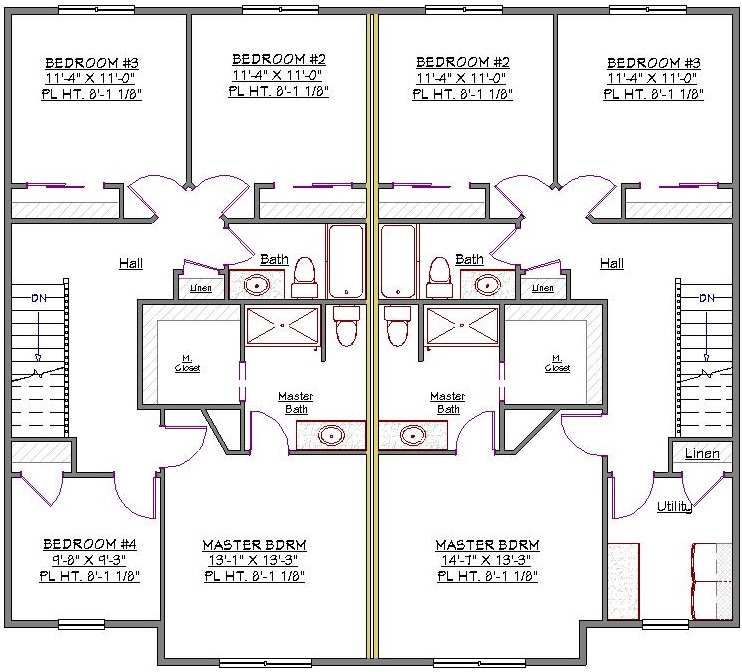2 Story, 1,670 Sq Ft, 4 Bedroom, 3 Bath, 1 Car Garage, Traditional Style Duplex
This traditional two-story house plan is for a duplex with two, nearly identical, units. It is a great income opportunity for the right home buyer. Live in one and rent the other, or rent them both. The porch leads to the entry way, from which you can access all other parts of the house. A mud room just off the entry gives access to the garage as well as a powder room.
The entry terminates in the great room where living and dining areas flow easily into one another and a kitchen opens into them both. The kitchen has an island which is great for additional preparation space and storage.
Family bedrooms are located upstairs. The master bedroom includes a walk-in closet and three-piece master bath. A three-piece bath in the hall serves two more bedrooms. Here is where the units differ: where one unit has a bonus space that could be used as a fourth bedroom, the other has a laundry room.
A garage provides an enclosed space for the family vehicle as well as storage. This traditional two-story duplex house plan offers two comfortable units. Large enough to accommodate a family, but modest enough to fit on a narrow lot, they are sure to attract renters. For the potential landlord seeking the right income opportunity, this could be it.


Drop us a query
Fill in the details below and our Team will get in touch with you.
We do our best to get back within 24 - 48 business hours. Hours Mon-Fri, 9 am - 8:30 pm (EST)
Key Specification
 1,670 Sq Ft
1,670 Sq Ft
For assistance call us at 509-579-0195
Styles
Styles