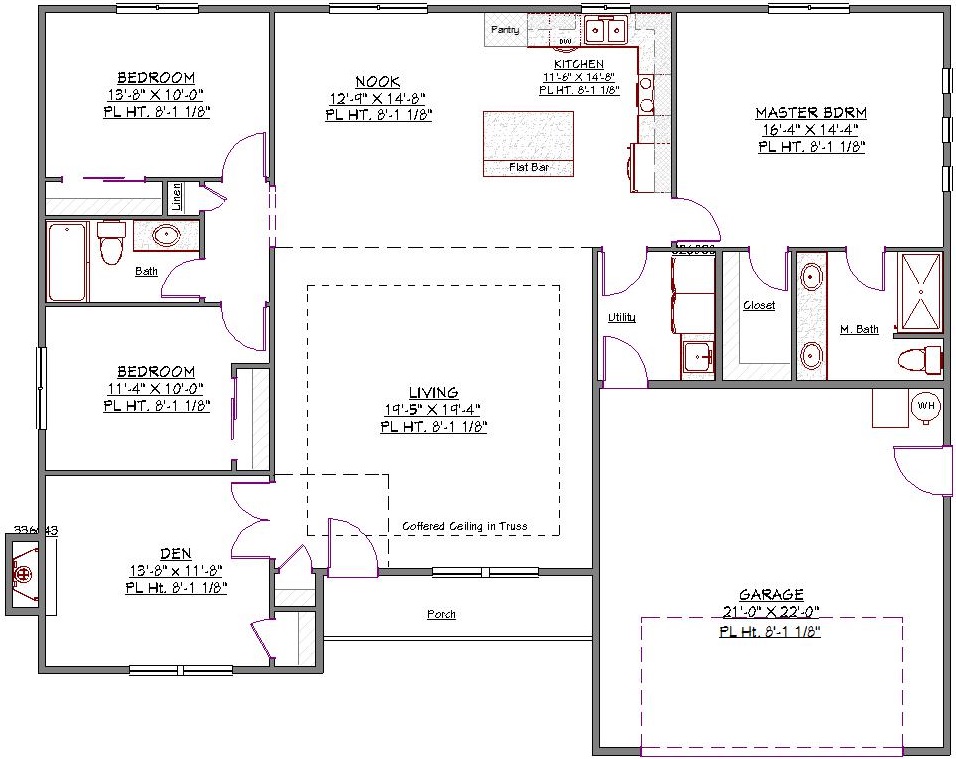1 Story, 1,817 Sq Ft, 3 Bedroom, 2 Bathroom, 2 Car Garage, Ranch Style Home
Elegant in its simplicity, this 1817 square foot traditional ranch house plan whole-heartedly embraces the modern concept of open living spaces- a fact made plain the moment you step off of the covered front porch into the palatial great room that immediately puts its personality on display with its coffered ceilings, and clear line of sight to the eating nook and kitchen. That kitchen, by the way, is not only designed with the same open concept that allows the cook to move freely and easily about while preparing a meal, but also boasts a pantry, eating bar, and large island. From here, you can easily access the spacious utility room, or the grand master suite that houses a sizable walk in closet, and master bath that features a walk in shower and dual sinks.
On the other side of this split bedroom design you will find the other two bedrooms that share a Jack and Jill bath, as well as a cozy den perfect for whiling away the long dark of winter nights with a good book in front of the fireplace. If that isn't exactly your cup of tea, this den could easily be used for a media room, home office, or game room for the kids- as could the large attached two car garage. This house plan leaves it all up to you.

Drop us a query
Fill in the details below and our Team will get in touch with you.
We do our best to get back within 24 - 48 business hours. Hours Mon-Fri, 9 am - 8:30 pm (EST)
Key Specification
 1,817 Sq Ft
1,817 Sq Ft
For assistance call us at 509-579-0195
Styles
Styles