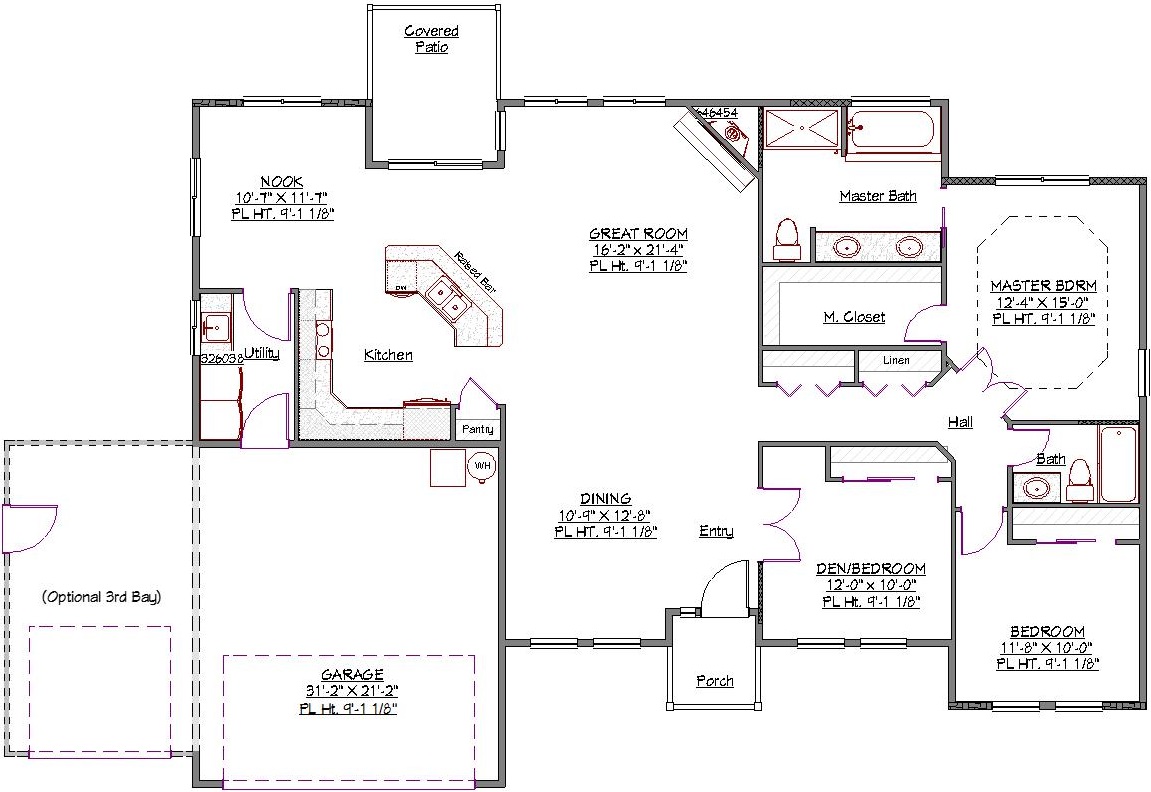1 Story, 1,831 Sq Ft, 3 Bedroom, 2 Bathroom, 3 Car Garage, Ranch Style Home
Invite the ambiance of Sardinia, Italy into your daily life with this sprawling, 1831 square foot Mediterranean style ranch house plan. Featuring such timeless design elements as raised ceilings, open living area, elegant outdoor living spaces, and a spacious two car garage with the option for an additional third bay, this split bedroom house plan refuses to blend in.
Enter the immense dwelling from either the garage to utility access, or off the covered front porch. Either way, you will soon find yourself encapsulated in all the comfort modern luxury can offer. Here you will find a formal dining area unobstructed by walls; a capacious great room featuring a cozy corner fireplace, a sizable eating nook, and a cleverly designed corner kitchen offering a pantry and giant island with eating bar.
Deeper inside, you will find two bedrooms, each with loads of closet space, sharing a bathroom. Then you come to the master suite that boasts traced ceilings, a gigantic walk in closet, and bathroom offering both walk in shower as well as jetted soaking tub and dual sinks.
This house plan also incorporates large, elegant windows throughout to allow for ample natural light piercing every room, which adds an airy feel known to elevate moods. Simply step inside and fall in love.

Drop us a query
Fill in the details below and our Team will get in touch with you.
We do our best to get back within 24 - 48 business hours. Hours Mon-Fri, 9 am - 8:30 pm (EST)
Key Specification
 1,831 Sq Ft
1,831 Sq Ft
For assistance call us at 509-579-0195
Styles
Styles