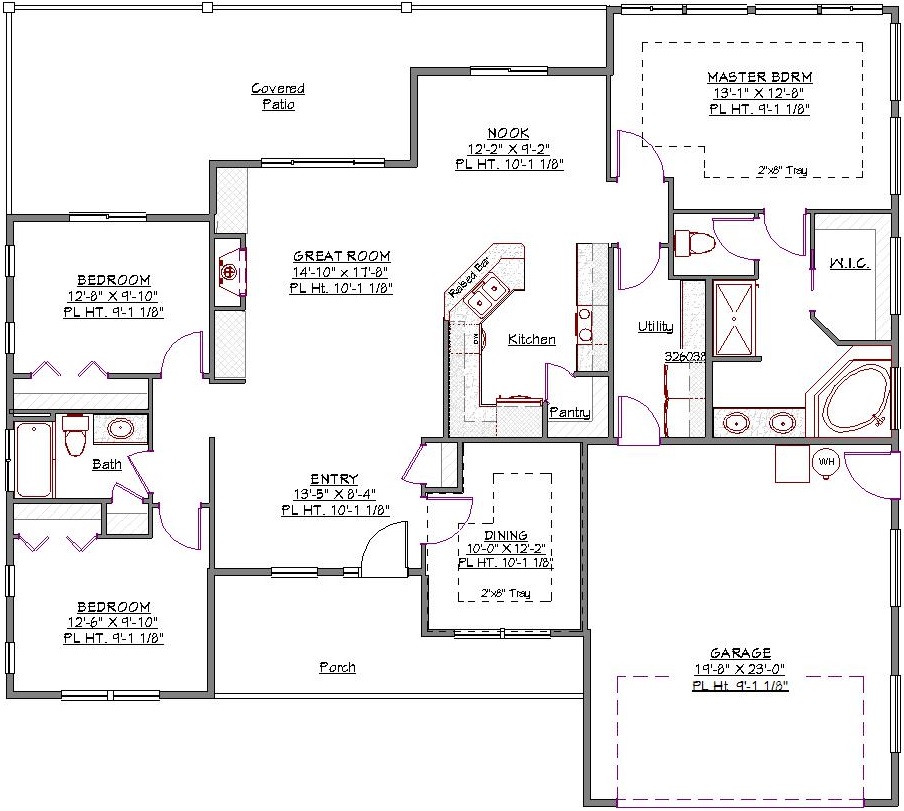1 Story, 1,851 Sq Ft, 3 Bedroom, 2 Bathroom, 2 Car Garage, Ranch Style Home
This invitingly pure roofline, reminiscent of timeless childhood dream home sketches, along with the classic covered front porch send a curbside call out to the unassuming hearts of the world. A wide garage easily capable of containing two vehicles adds a utilitarian air to this traditional ranch style house plan, while a magnificent covered patio at the back of the dwelling rounds out the theme of naturalistic appreciation begun in the front.
Once inside the home, prepare to be awed by the raised ceilings and wide open spaces presented by the entry way, and carried throughout to the great room (with fireplace), to the nook, and to the kitchen which boasts a peninsula, eating bar, and walk in pantry. Beyond, you come to the large mud/utility room before finding your way to the truly colossal master suite. In addition to the mammoth footprint, you will find tray ceilings, a palatial bathroom, regal walk in closet, stand alone shower, corner jetted tub, dual sinks, and a water closet.
On the opposite end of this house plan you will find the two remaining bedrooms- each sporting plenty of closet space- sandwiching the second bathroom. For those with a need to entertain formally, this ranch house plan also allows for a traditional dining room. Come discover the practicality and beauty of this unique design.

Drop us a query
Fill in the details below and our Team will get in touch with you.
We do our best to get back within 24 - 48 business hours. Hours Mon-Fri, 9 am - 8:30 pm (EST)
Key Specification
 1,851 Sq Ft
1,851 Sq Ft
For assistance call us at 509-579-0195
Styles
Styles