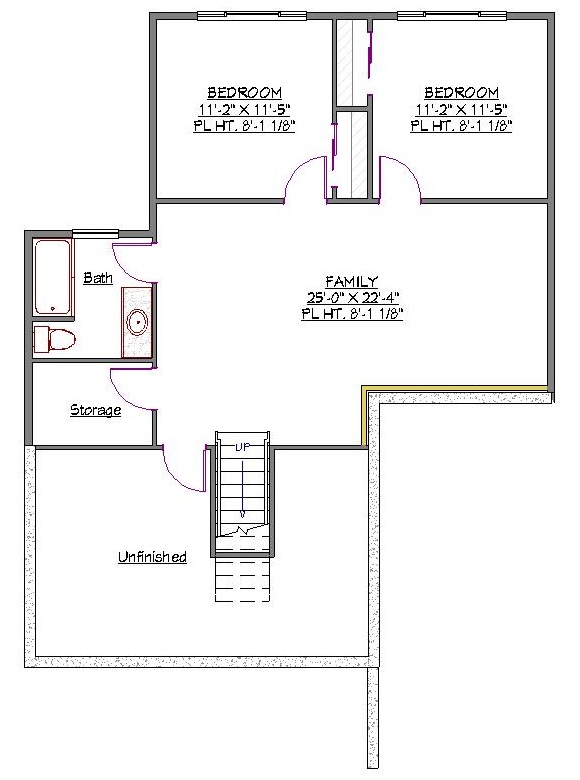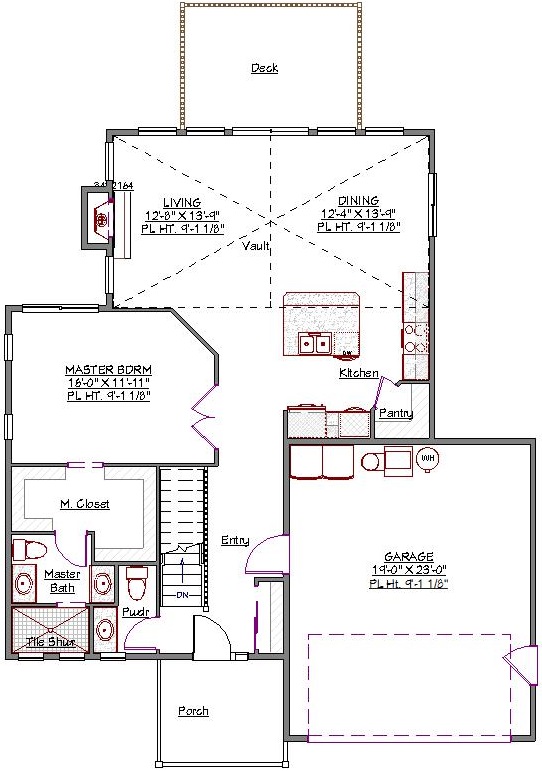1 Story, 1,925 Sq Ft, 3 Bedroom, 3 Bathroom, 2 Car Garage, Ranch Style Home
You are looking at a 1,925 square foot Ranch Basement Traditional home plan. This home is split between the first floor and the finished basement. The basement includes some unfinished space for extra storage; there is also a large family room, two bedrooms, a full bath, and a large closet. This layout is perfect for established families; kids have plenty of space to be themselves and interact with the rest of the family.
Entering the first floor from the covered front porch brings you to an entryway with a closet, access to the basement and a half bath. Continuing into the home brings you into the kitchen area. The kitchen is open to the dining and living area. The kitchen is split by a large island, perfect for meals on the go. The dining and living area has a vaulted ceiling and a fireplace to cozy up in front of on those rainy afternoons. The master suite has a fun layout. The master bathroom is accessed through the sizeable walk-in closet. The master bathroom has a large luxurious stand-up shower and dual sinks.
The one-bay garage will hold two cars and has space for a laundry area, storage, and tools. Entry to the home from the garage brings you into the same hall the front door does.


Drop us a query
Fill in the details below and our Team will get in touch with you.
We do our best to get back within 24 - 48 business hours. Hours Mon-Fri, 9 am - 8:30 pm (EST)
Key Specification
 1,925 Sq Ft
1,925 Sq Ft
For assistance call us at 509-579-0195
Styles
Styles