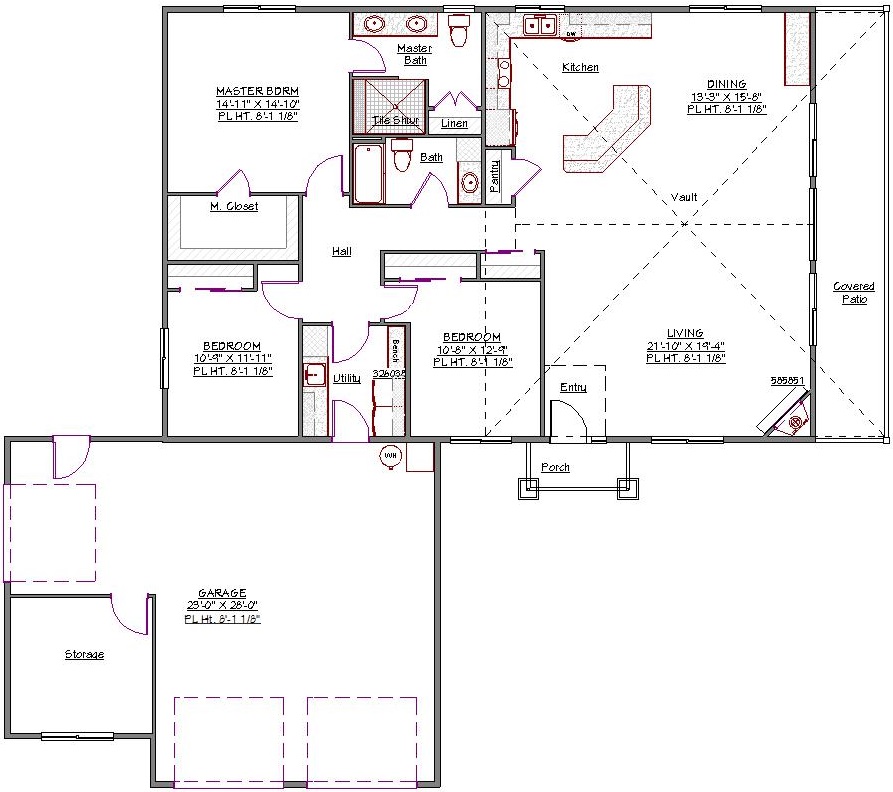1 Story, 1,943 Sq Ft, 3 Bedroom, 2 Bathroom, 3 Car Garage, Ranch Style Home
This is a 1,943 square foot Ranch Craftsman Traditional home plan. This home boasts affordable style and space all located conveniently on one floor. The three-bay garage will hold three cars; there is also a large enclosed storage area that could be turned into a workshop or band practice space. The garage also has enough space for storing tools, and old toys. Entry from the garage brings you into a small laundry utility room where mud can easily be washed from gear and footwear.
From the garage entry, two bedrooms share a full bathroom and the entrance to the master suite. The master suite has a large walk-in closet as well as a master bathroom. The master bathroom contains a linen closet, dual sinks for quick morning prep, and a luxurious stand-up shower.
Entering the home from the front covered porch brings you into the large open central living area with vaulted ceilings. This space opens to a covered patio on the side of the house, great for grilling in the rain, or entertaining. The large island that divides the kitchen from the rest of the area is an excellent place for a glass of girls night rose and a game of cards.

Drop us a query
Fill in the details below and our Team will get in touch with you.
We do our best to get back within 24 - 48 business hours. Hours Mon-Fri, 9 am - 8:30 pm (EST)
Key Specification
 1,943 Sq Ft
1,943 Sq Ft
For assistance call us at 509-579-0195
Styles
Styles