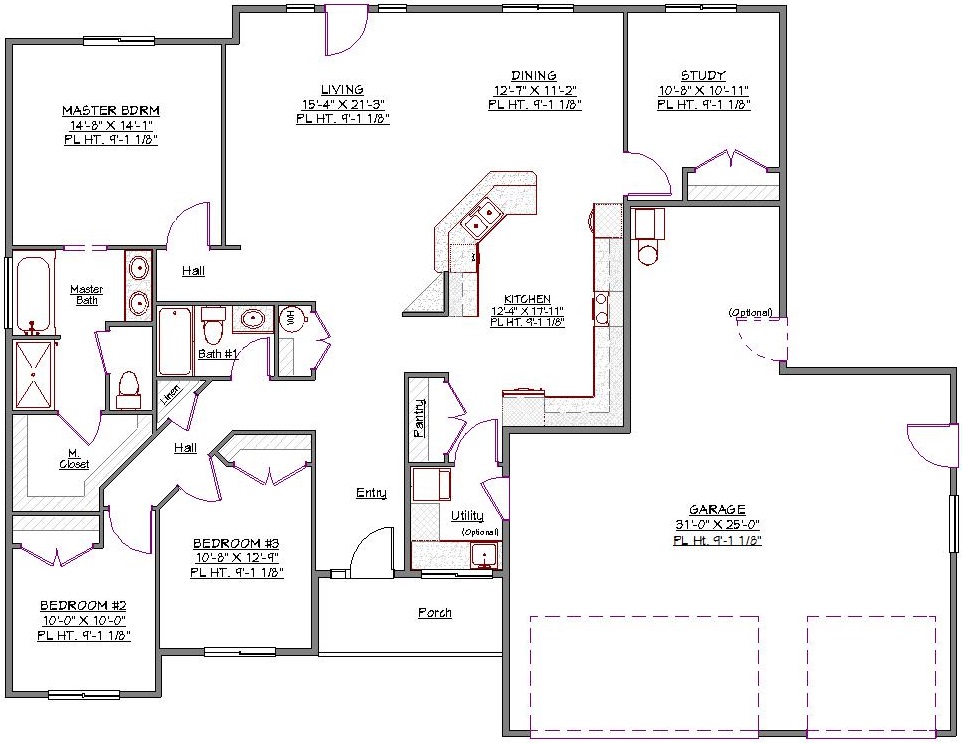1 Story, 1,956 Sq Ft, 3 Bedroom, 2 Bathroom, 3 Car Garage, Ranch Style Home
You are looking at a 1,956 square foot Ranch Traditional home plan. This home offers an expansive open layout with plenty of privacy. Entering the home from the front covered porch brings you into a hallway that easily accesses the entire house. There are two bedrooms with a shared full bath. The bathroom is convenient to the central living area, making the space great for entertaining. The kitchen is split from the living and dining area by a large island. The kitchen island makes a great place to get dinner started and help the kids through their homework.
Off of the kitchen is a study; ideally placed for peace and quiet when you need to concentrate, or need some me time away from it all. The master suite overlooks the backyard and includes a large bathroom and walk-in closet. The master bathroom provides plenty of space for your morning routine. There are dual sinks, a jetted spa tub, stand-up shower, and water closet.
This home also offers tons of protected parking space in the two-bay garage. The garage features an inlet space, great for storage or a workshop. The garage also opens into the home. Entry from the garage brings you into a laundry utility room, making outdoor to indoor cleanup a breeze whether you have been out mowing or coming back from soccer practice.

Drop us a query
Fill in the details below and our Team will get in touch with you.
We do our best to get back within 24 - 48 business hours. Hours Mon-Fri, 9 am - 8:30 pm (EST)
Key Specification
 1,956 Sq Ft
1,956 Sq Ft
For assistance call us at 509-579-0195
Styles
Styles