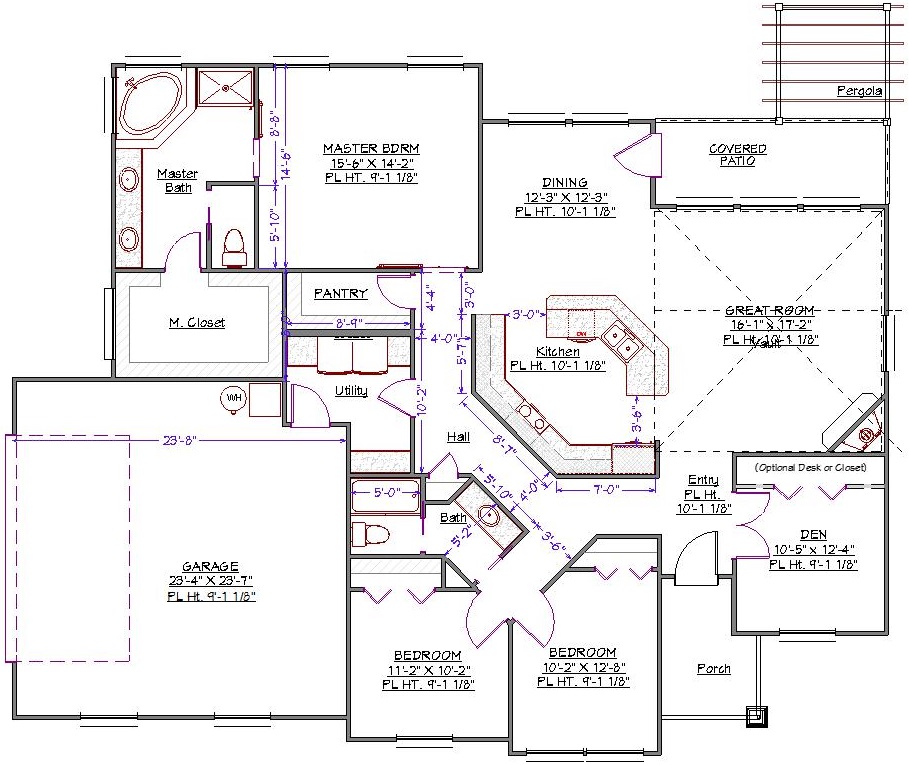1 Story, 1,978 Sq Ft, 3 Bedroom, 2 Bathroom, 2 Car Garage, Ranch Style Home
You are looking at a 1,978 square foot Ranch home plan that even includes a garden pergola to relax under. The large one bay garage opens to the side of the house allowing for privacy. The garage will hold two cars, storage, and there is room for a workshop as well. Entering the home from the garage brings you into the laundry utility room where muddy gear can be left for the wash. There is a large walk-in pantry, and the kitchen is open to the living and dining area. The living room has a fireplace to cozy up by as well as an elegant vaulted ceiling. With the high ceiling, you can get that oversized Christmas tree you have always wanted.
There is a large island separating the kitchen from the rest of the room, and the dining area walks out to a covered patio. The setup is perfect for entertaining. There is a den next to the entrance from the front covered porch, great for client meetings, or a crafting room. Two bedrooms share a full bathroom and linen closet. The master suite has a large walk-in closet and bathroom fit for a king. There are dual sinks, a jetted spa tub, luxurious stand-up shower, and an enclosed water closet. Your family and friends will be elated with this home.

Drop us a query
Fill in the details below and our Team will get in touch with you.
We do our best to get back within 24 - 48 business hours. Hours Mon-Fri, 9 am - 8:30 pm (EST)
Key Specification
 1,978 Sq Ft
1,978 Sq Ft
For assistance call us at 509-579-0195
Styles
Styles