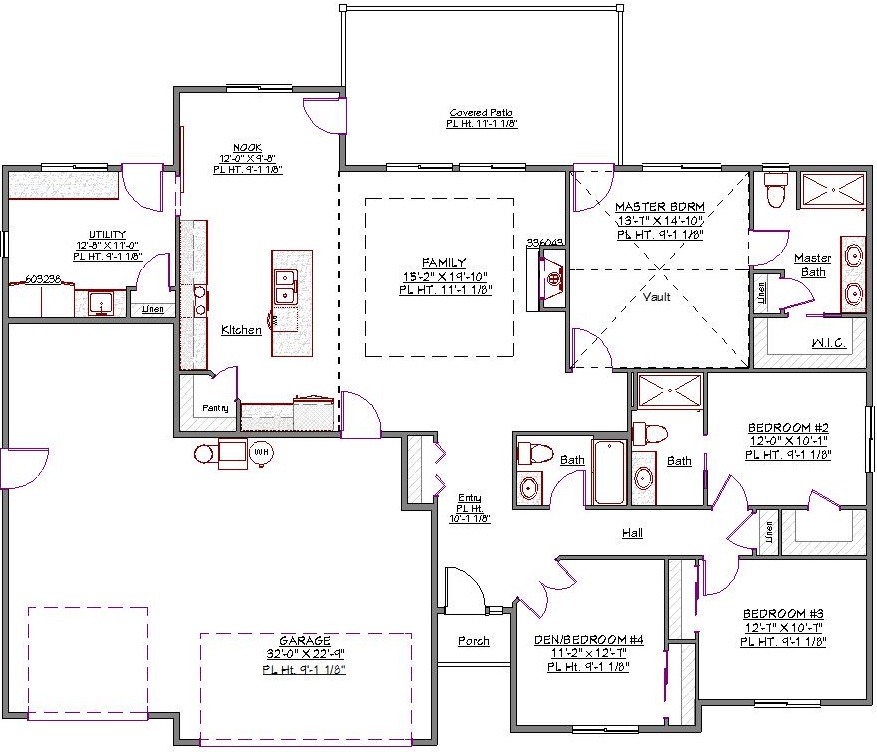1 Story, 2,006 Sq Ft, 4 Bedroom, 3 Bathroom, 3 Car Garage, Ranch Style Home
Families looking for a lot of space and a luxurious lifestyle at an affordable price will find a whole lot of value in this Ranch style house plan. This single story home features a more than 2,000 square feet floor plan, 4 bedrooms, 3 baths, and an abundance of flex space you can use for your unique needs. The spacious kitchen is the heartbeat of this home. It features an ample pantry and extensive one-piece island for extra functionality. Meals can be served in the comfy nook before retiring to the living room for a quiet evening with the family. Adjacent to the nook and kitchen is the extra large utility room, ample enough for a full size washer and dryer as well as lots of other tools and supplies.
In the private quarters of this house plan, the master suite offers resort-like living that you can call your own. The bathroom showcases a walk-in shower, dual sinks, and expansive closet while the bedroom has vaulted ceilings for a really spacious feel. One of the additional bedrooms has its own walk-in closet and bathroom while the other 2 rooms share a full bath. Outside, you can use the covered patio for a BBQ on a warm summer day or to enjoy the sound of rainfall on a spring evening.

Drop us a query
Fill in the details below and our Team will get in touch with you.
We do our best to get back within 24 - 48 business hours. Hours Mon-Fri, 9 am - 8:30 pm (EST)
Key Specification
 2,006 Sq Ft
2,006 Sq Ft
For assistance call us at 509-579-0195
Styles
Styles