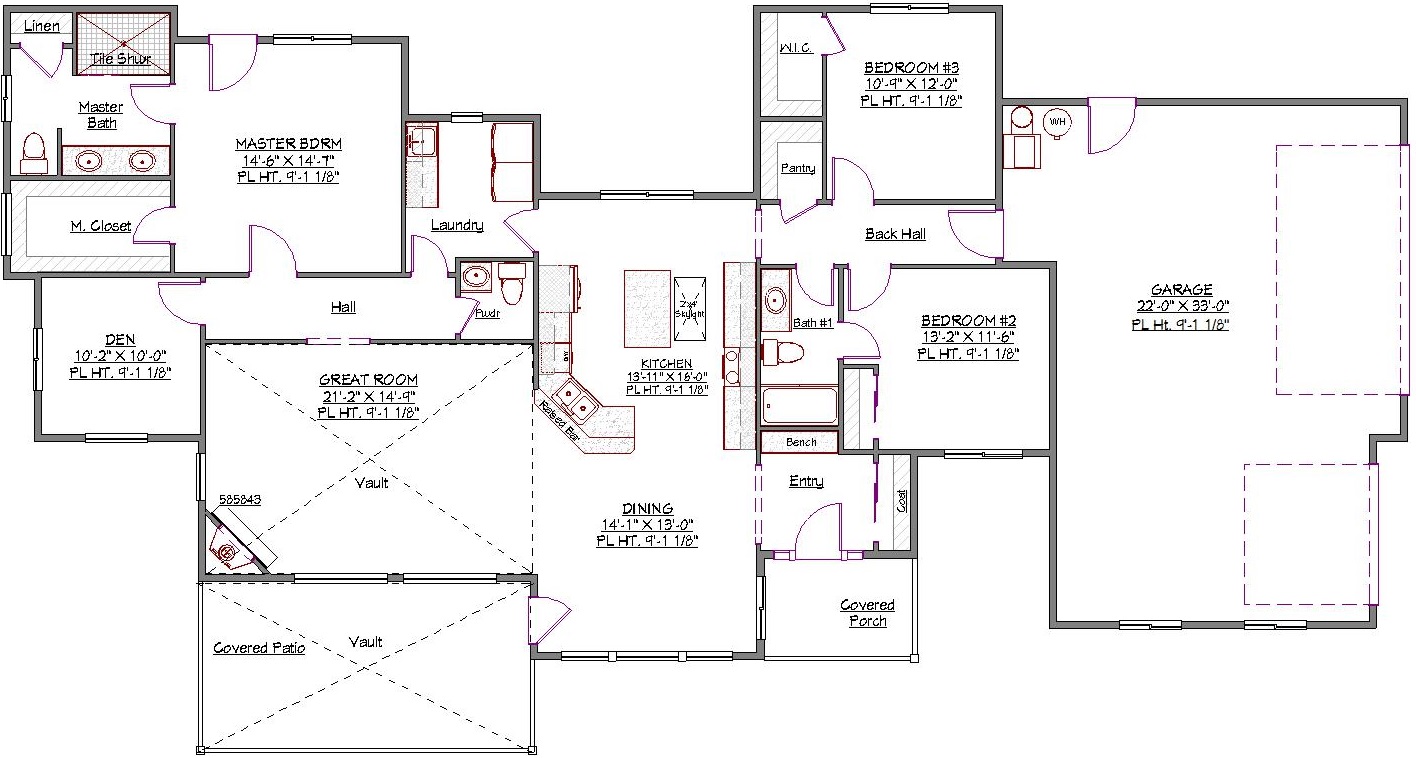1 Story, 2,047 Sq Ft, 3 Bedroom, 3 Bath, 3 Car Garage, Ranch Style Home
This one story house plan is superbly designed on the exterior with supremely thoughtful interior spaces. A covered front porch sweeps across the front and invites you into this impressive ranch home.
Inside, the great room feels larger than it is, with vaulted ceilings and an open floor plan. An open area serves as the kitchen, dining and living space that give way to an attractive vaulted covered patio. A cornered fireplace in the great room creates an especially charming setting. The peninsula kitchen sits around an island with an attached raised bar, which acts as a sit-down for casual meals. A sizable pantry enhances the kitchen storage.
Since this house plan features a split bedroom design, the master suite enjoys maximum quiet and privacy. An enormous walk-in closet, a private bath with dual sinks, and a tiled walk-in shower create a space where you can relax comfortably. A guest suite including a private bath is perfect for your in-laws. Nearby, there is an additional bedroom.
Thoughtful features such as laundry facilities conveniently located near the master suite, a 3 bay garage that can be accessed from the back hall- make your everyday life easier. If you desire, you can use the den to hold private gatherings (or transform it into an elegant home office).

Drop us a query
Fill in the details below and our Team will get in touch with you.
We do our best to get back within 24 - 48 business hours. Hours Mon-Fri, 9 am - 8:30 pm (EST)
Key Specification
 2,047 Sq Ft
2,047 Sq Ft
For assistance call us at 509-579-0195
Styles
Styles