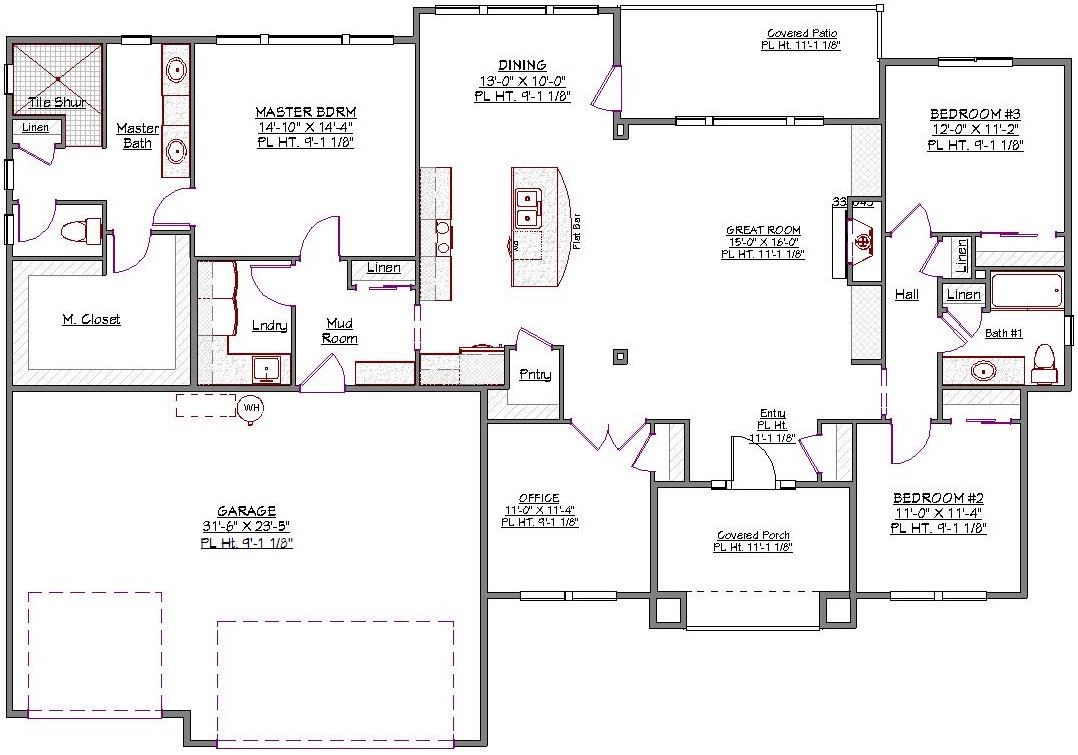1 Story, 2,060 Sq Ft, 3 Bedroom, 2 Bathroom, 3 Car Garage, Ranch Style Home
Inspired by the ranch style architecture, this design combines interior necessities which offer comfort for today’s busy families. Sitting on 2060 square feet, this house plan greets you with a covered front porch and an open concept living room. The main living space offers raised ceilings and a fireplace in the great room. Working at home is made possible by an elegant office, found on the left of the entryway.
The kitchen and dining area are open to each other. A smartly designed kitchen has everything that a cook could want, complete with a large island, flat eating bar, and a pantry. The dining room has an entry for access to a covered patio that is a perfect outdoor entertaining space.
With a split bedroom design on the main level, this house will suit your privacy. Two secondary bedrooms are well sized with double linen closets adjoining each bedroom. A shared bathroom serves the two bedrooms. The master suite connects directly to the laundry room and features dual sinks, tiled walk-in shower, water closet, and a huge walk-in closet. End this house plan with a mudroom with a direct access to a spacious three bay parking that shields your vehicles from harsh weather.

Drop us a query
Fill in the details below and our Team will get in touch with you.
We do our best to get back within 24 - 48 business hours. Hours Mon-Fri, 9 am - 8:30 pm (EST)
Key Specification
 2,060 Sq Ft
2,060 Sq Ft
For assistance call us at 509-579-0195
Styles
Styles