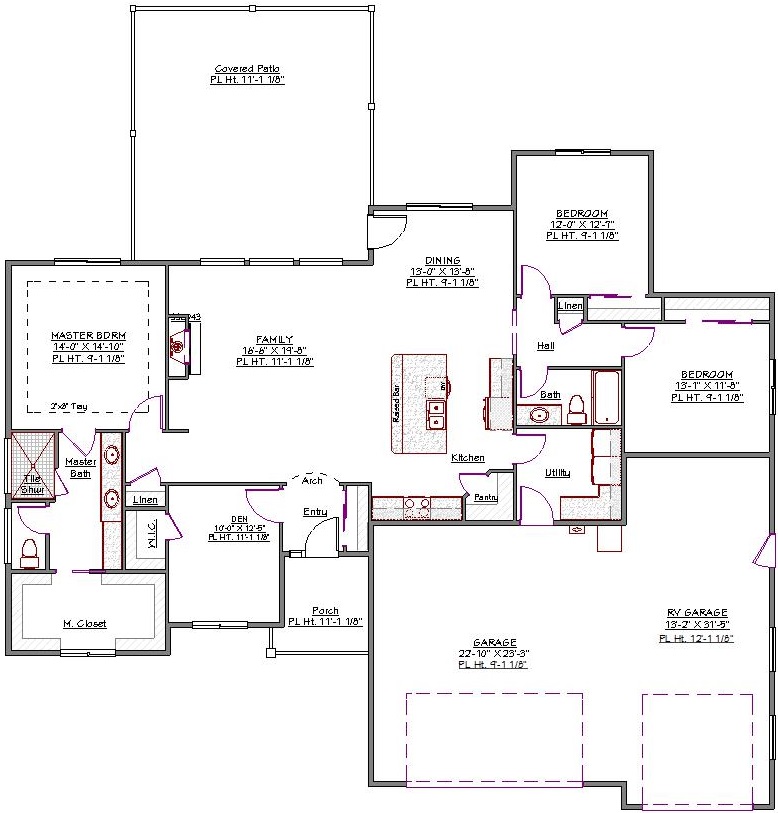1 Story, 2,066 Sq Ft, 3 Bedroom, 2 Bathroom, 3 Car Garage, Ranch Style Home
This house plan features a beautiful ranch style yet it stays connected to the traditional detailing. The outside of this home features a covered front porch where you can enjoy a magnificent view of your front yard.
Past the grand entry with an arch, you can cast views throughout the open concept space. Host your private gatherings in a den or use it as an extra bedroom since it comes with a walk-in closet. You can easily access the family room, perfect for family reunions and a dining area with a direct access to a rear covered patio. A large serving island with a raised bar and lots of cabinet space define the kitchen. Steps away is a walk-in pantry. A fireplace creates a focal point in the family room.
Look at the split bedroom design that gives the master suite maximum privacy. Two bedrooms with a shared hall bath are perfect for your guests. The master suite is spacious enough for two with an option for the tray ceiling. It has its own access to an ample walk-in closet, an enclosed toilet and dual sinks in the private bath. Connect directly to the 2 bay garage and a huge RV on the side.

Drop us a query
Fill in the details below and our Team will get in touch with you.
We do our best to get back within 24 - 48 business hours. Hours Mon-Fri, 9 am - 8:30 pm (EST)
Key Specification
 2,066 Sq Ft
2,066 Sq Ft
For assistance call us at 509-579-0195
Styles
Styles