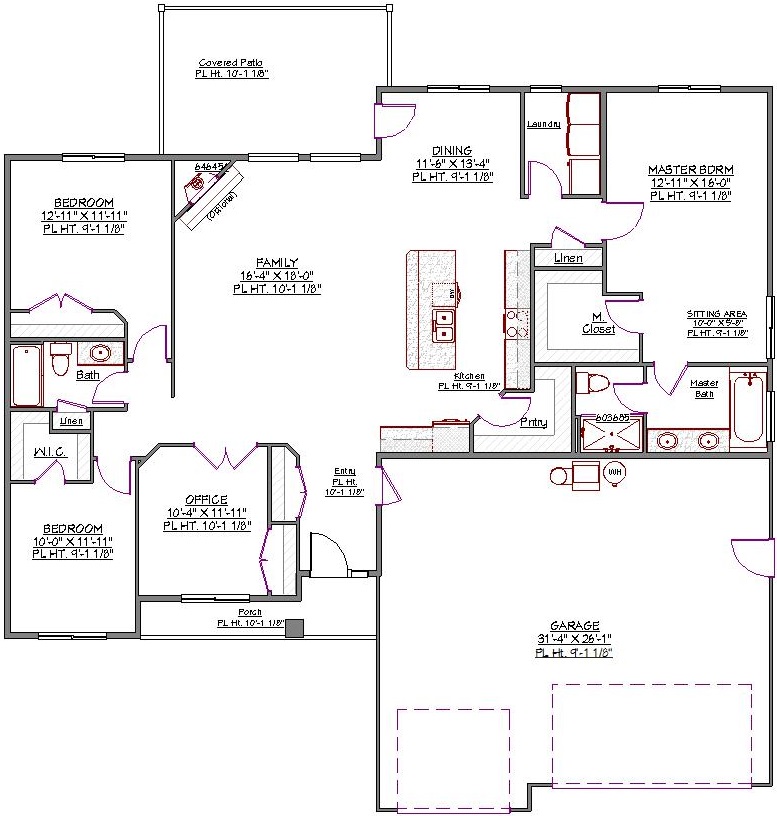1 Story, 2,067 Sq Ft, 3 Bedroom, 2 Bathroom, 3 Car Garage, Ranch Style Home
Featuring 2067 square feet, this house plan provides all the necessary amenities that you and your family need in a home. The setting of the ranch styling creates an interior that is both historic and relaxing. The foyer provides a smooth transition from the outside to the inside of this home.
Begin your tour inside with an open concept area, including the family room, kitchen and dining space. With modern detailing, the traditional family room is perfect for reading or holding conversations with your guests. The family room has a cornered fireplace to enjoy your cool evenings.
This plan focuses on the split bedroom design. A hall bath serves two bedrooms that come complete with their own walk-in closet. With a setting for privacy, the master suite showcases a large walk-in closet and a full-featured bath. The master bath is built with dual sinks, ample tub space, and an enclosed toilet which allows maximum comfort. Find a sitting area that is perfect for relaxing or reading right in your master suite.
You’ll love the covered front and rear porches that provides a place to relax and enjoy the scenic views. The parking space featuring a three-bay garage is great for your vehicles.

Drop us a query
Fill in the details below and our Team will get in touch with you.
We do our best to get back within 24 - 48 business hours. Hours Mon-Fri, 9 am - 8:30 pm (EST)
Key Specification
 2,067 Sq Ft
2,067 Sq Ft
For assistance call us at 509-579-0195
Styles
Styles