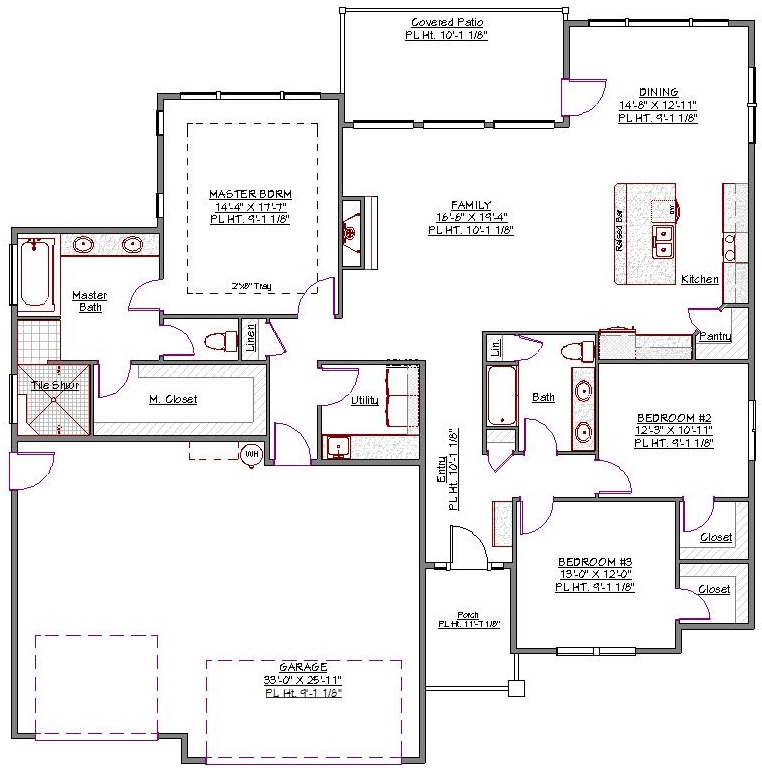1 Story, 2,102 Sq Ft, 3 Bedroom, 2 Bathroom, 3 Car Garage, Ranch Style Home
Covering 2102 square feet, this house plan stays connected to the traditional and ranch styling, evident on the outside. Modern necessities provide a complete design experience. Inside, the welcoming foyer leads into the family room which is open to both the dining room and kitchen.
The family room with wonderfully raised ceilings and a practical fireplace provides a perfect place to relax or entertain crowds comfortably. The kitchen has an angled island and a sizable walk-in pantry. Further away, the kitchen’s raised eating bar and the adjacent dining area provide room for relaxed meals. Access to a rear positioned patio frames your home nicely while offering plenty of room for outdoor activities.
Featuring the split bedroom design, the main focus of this house plan is enhancing privacy in the master suite. Two secondary bedrooms each has their own closet space and a shared bath, complete with a linen closet. The master suite is comfortable with access to a private bath that has a tiled walk-in shower, soaking tub, dual sinks, and an enclosed toilet. Nearby, little details like a linen closet and a large utility room fuse together to create a ready-made master bedroom space. Access the 3 bay garage from inside or outside.

Drop us a query
Fill in the details below and our Team will get in touch with you.
We do our best to get back within 24 - 48 business hours. Hours Mon-Fri, 9 am - 8:30 pm (EST)
Key Specification
 2,102 Sq Ft
2,102 Sq Ft
For assistance call us at 509-579-0195
Styles
Styles