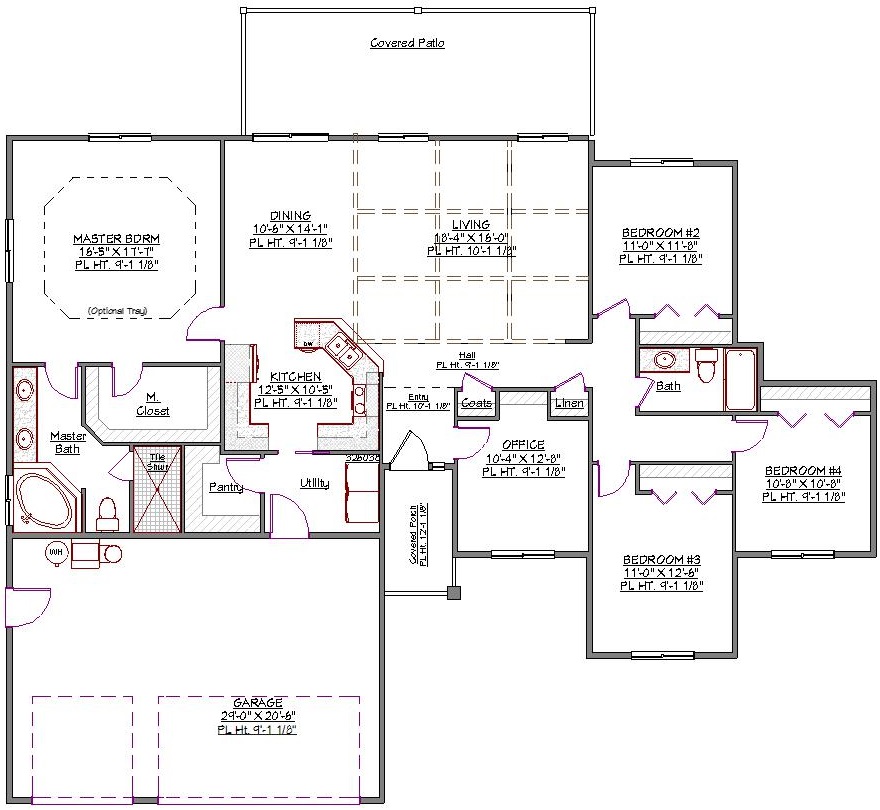1 Story, 2,104 Sq Ft, 4 Bedroom, 2 Bathroom, 2 Car Garage, Ranch Style Home
The popular ranch style from the outside seems to flow and continue on the interior spaces, giving a connection from a traditional exterior design to the modern styling inside. The entryway has an office, easy to transform into a craft room, sewing room or a den. Carefully placed linen and coat closets connect in a unique way.
The multi-purpose open entertaining space encourages visual interaction. Vaulted ceilings create a dramatic appearance in the living room. The dining room is great for seeing everyone’s face as you enjoy your meals. The open floor plan makes the kitchen more like a stunning restaurant right in your home. The peninsula design separates the kitchen from the dining and living areas. One side of the L-shaped kitchen layout has an attached eating bar for serving your favorite dishes. A nearby walk-in pantry offers efficient storage.
The split bedroom design is sure to delight you. In the master bath, you’ll find a tiled walk-in shower, dual sinks, and a jetted tub. The remainder of the master suite contains a generous walk-in closet with enough space for you and your partner. An optional tray ceiling adds a visual appeal to the master bedroom. Each of the three secondary bedrooms is furnished with ample closet space. A sizable utility room completes this house plan and is open to a 2 bay garage.

Drop us a query
Fill in the details below and our Team will get in touch with you.
We do our best to get back within 24 - 48 business hours. Hours Mon-Fri, 9 am - 8:30 pm (EST)
Key Specification
 2,104 Sq Ft
2,104 Sq Ft
For assistance call us at 509-579-0195
Styles
Styles