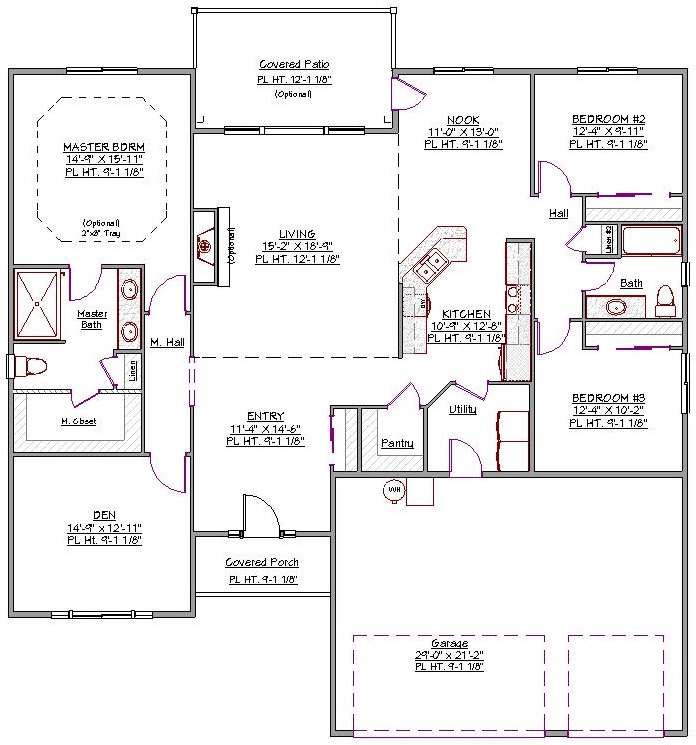1 Story, 2,116 Sq Ft, 3 Bedroom, 2 Bathroom, 3 Car Garage, Ranch Style Home
This ranch style home is comfortable and uses the simplicity of traditional detailing to create a pleasant elegance. Modern interior features complement the entire historic look.
With rocking chairs, a large covered front porch and a patio invite you to dine outside, even on hot days. A fireplace in the living room blends beautifully with the contemporary styling. Vaulted and raised ceilings connect the entertaining spaces. Designed with a peninsula layout and an attached eating bar, the modernized kitchen is ready for big events with friends or a casual meal with your family. A separate walk-in pantry has amazing shelving.
With a carefully placed split bedroom design, this house plan provides privacy between the master suite and secondary bedrooms. The master suite allows space for a sizable walk-in closet, linen closet, and even includes a private master bath suitable for two which comes with dual sinks. Off the master hall is a den that can easily convert into an office, sewing room, exercise space or craft room. Close to the kitchen, additional two bedrooms each have their own closet and share the hall bathroom. The garage has enough space for storing all your favorite vehicles, you can easily access it from the utility.

Drop us a query
Fill in the details below and our Team will get in touch with you.
We do our best to get back within 24 - 48 business hours. Hours Mon-Fri, 9 am - 8:30 pm (EST)
Key Specification
 2,116 Sq Ft
2,116 Sq Ft
For assistance call us at 509-579-0195
Styles
Styles