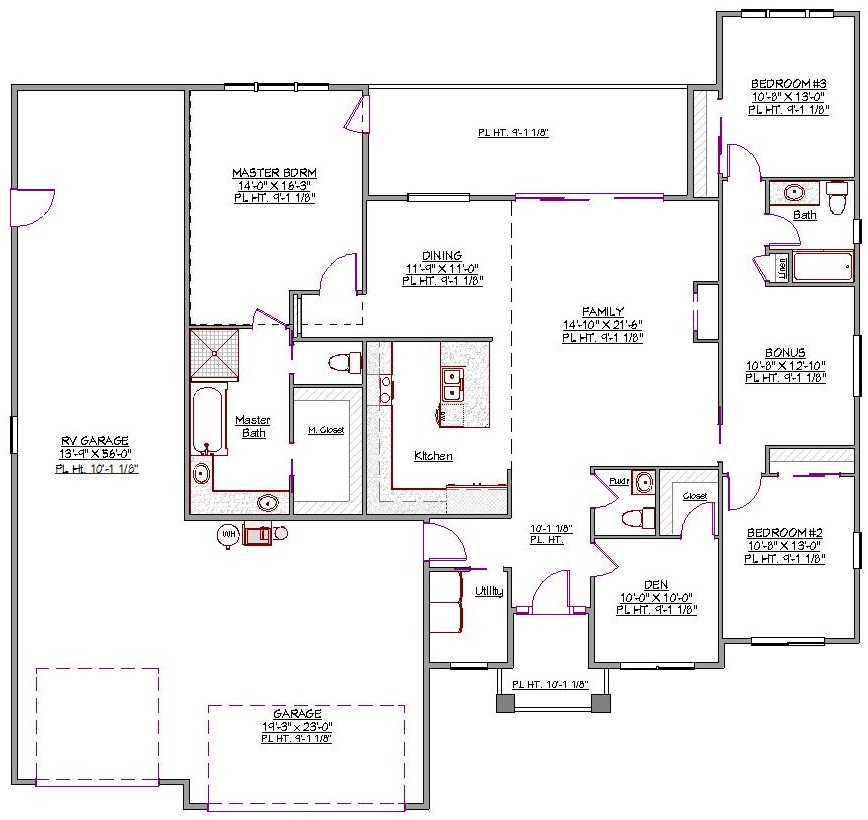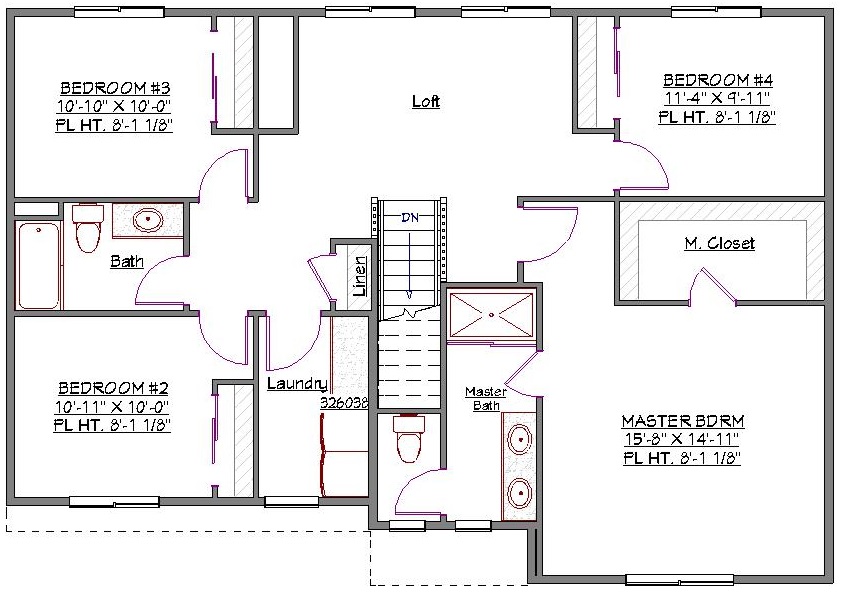2 Story, 2,149 Sq Ft, 4 Bedroom, 3 Bathroom, 2 Car Garage, Traditional Style Home
This traditional two-story house plan has everything a growing family needs for comfortable modern living. A modest front porch leads into a large great room which flows easily into the open kitchen and dining area. The great room is the center of family activity. The kitchen has an island and a pantry. A powder room is conveniently located on the main floor, also.
Upstairs, the spacious master suite includes a generous walk-in closet and three-piece bath with double vanity, walk-in shower and water closet. A second three-piece bath with a tub is located in the hall making it accessible to the home's other three bedrooms. Each room comes complete with plenty of closet space for clothing and storage. A laundry room provides space for a washer and dryer and is also located on the second floor, placing it where it is needed the most. A loft space can be used as a sitting area or game room.
A two-car garage provides shelter for the family vehicle as well as storage. A covered patio at the back of the house provides a private setting for enjoying the outdoors. This well-appointed traditional two-story house plan provides modern comforts at a price that is within reach for the average family.


Drop us a query
Fill in the details below and our Team will get in touch with you.
We do our best to get back within 24 - 48 business hours. Hours Mon-Fri, 9 am - 8:30 pm (EST)
Key Specification
 2,149 Sq Ft
2,149 Sq Ft
For assistance call us at 509-579-0195
Styles
Styles