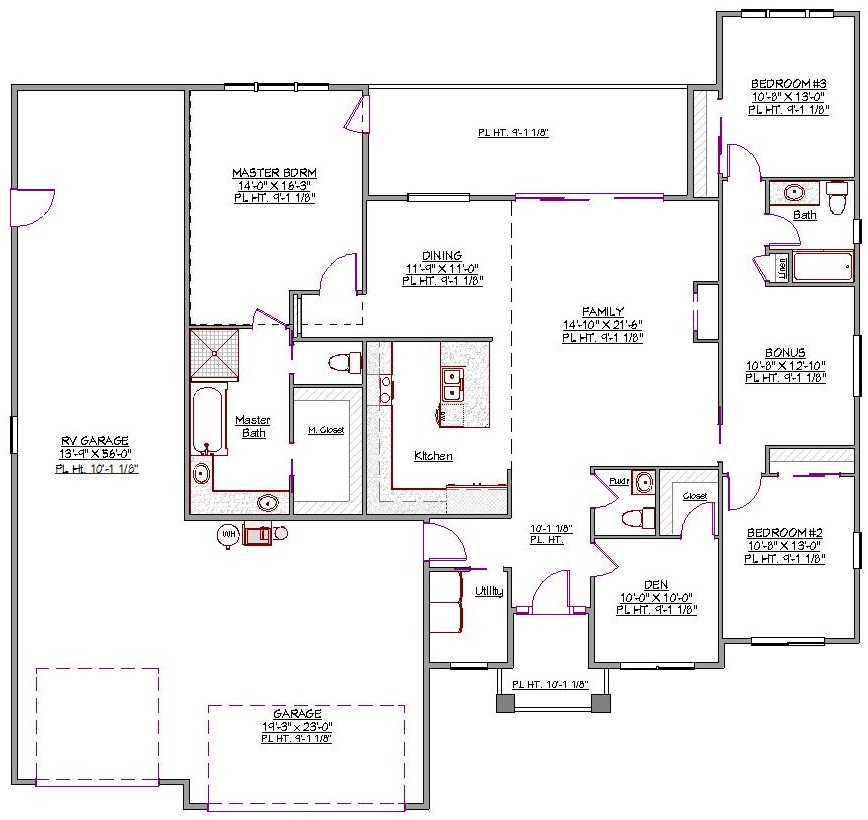1 Story, 2,164 Sq Ft, 3 Bedroom, 3 Bathroom, 3 Car Garage, Ranch Style Home
This house plan has all the visual appeal of Mediterranean style with the efficiency of a ranch home. It also has some really unique features. The front porch leads directly into a spacious family room. The open floor plan flows easily into the dining area and kitchen. The kitchen is separated from the family room by a peninsula, allowing interaction between the two spaces. A laundry room provides a place for a washer and dryer.
The house plan features a split bedroom design. The large master suite includes a four-piece bath with water closet, jetted tub, dual vanity and walk-in closet. The other two bedrooms are located at the other end of the house. They have access to a three-piece bath and a bonus area. The bonus area, located between the two rooms, might be used as a sitting area or game room.
A three-car garage has plenty of room for family vehicles and storage as well as an elongated space for storing an RV. The garage can be accessed from inside the house through an entrance near the laundry room or from a separate outside entrance. A broad covered patio at the back of the home provides the perfect place for outdoor entertaining. This ranch home has the functionality homeowners are looking for.

Drop us a query
Fill in the details below and our Team will get in touch with you.
We do our best to get back within 24 - 48 business hours. Hours Mon-Fri, 9 am - 8:30 pm (EST)
Key Specification
 2,164 Sq Ft
2,164 Sq Ft
For assistance call us at 509-579-0195
Styles
Styles