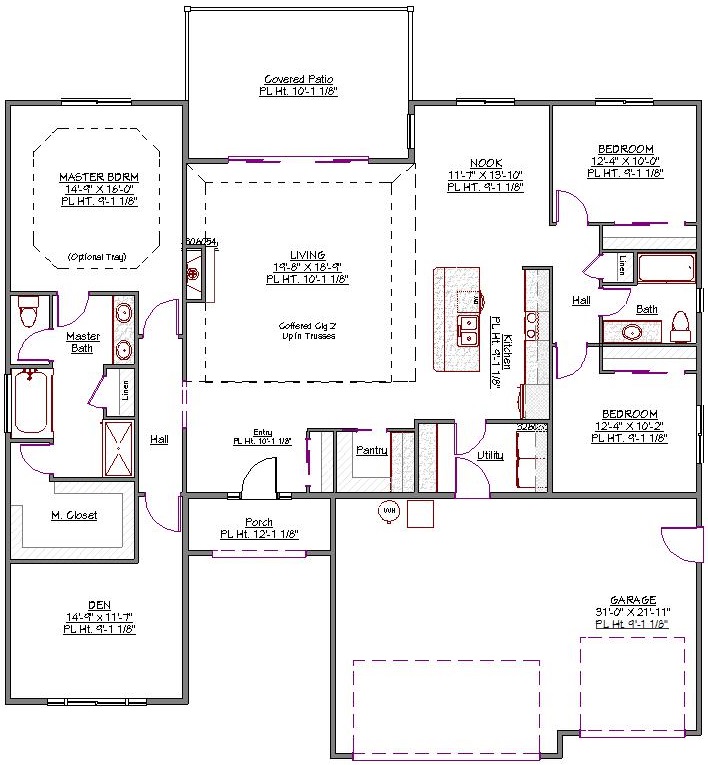1 Story, 2,243 Sq Ft, 3 Bedroom, 2 Bathroom, 3 Car Garage, Ranch Style Home
Realize your home ownership dreams with this 2,243 square foot Mediterranean house plan featuring an open and fluid design. The cornerstone of this plan is the central common area with fully modern kitchen, roomy living room, and nook overlooking the backyard. The luxury kitchen, fully equipped with lots of counter space and an island with eating bar, is ready to handle all your nutrition and entertaining needs. A huge walk-in pantry will supply all the dry goods you could want to store. When it's time to relax, the living room has a fireplace for cold evenings and lots of room for almost any entertainment option.
The master suite in this Tudor style house plan is fit for royalty. The opulent bathroom features a soaking tub, walk-in shower, dual sinks, and an enclosed toilet. The master closet provides ample space for all wardrobes, and the tray ceiling in the bedroom makes the area feel expansive. The 2 additional bedrooms in this split bedroom design share a full bath. There's also a den near the master suite. When it's time to come or go, a private connection to the 2-bay garage is available through the utility room. The covered patio in this Ranch style house plan can host all your summer BBQs and other relaxing weekend afternoons.

Drop us a query
Fill in the details below and our Team will get in touch with you.
We do our best to get back within 24 - 48 business hours. Hours Mon-Fri, 9 am - 8:30 pm (EST)
Key Specification
 2,243 Sq Ft
2,243 Sq Ft
For assistance call us at 509-579-0195
Styles
Styles