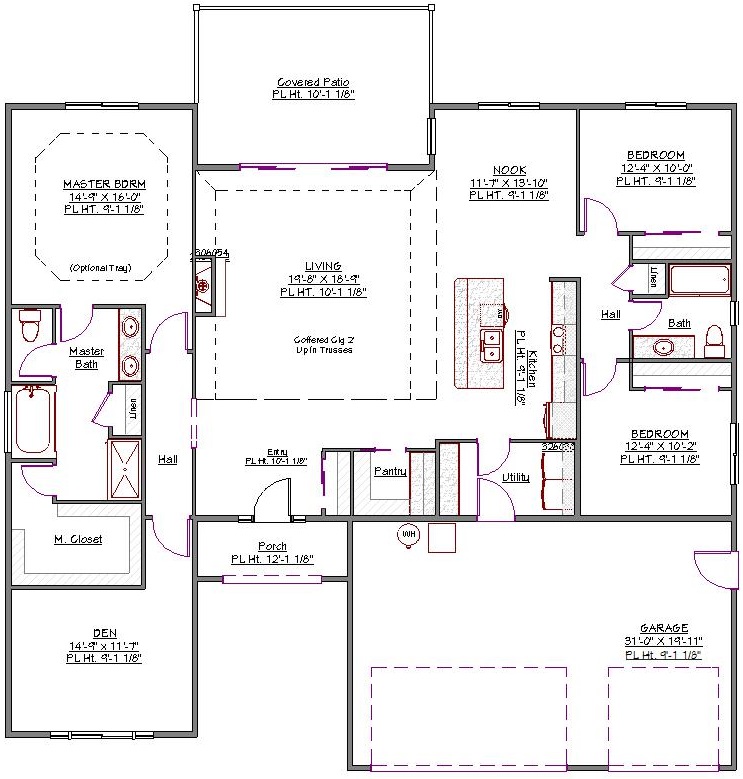1 Story, 2,243 Sq Ft, 3 Bedroom, 2 Bathroom, 3 Car Garage, Ranch Style Home
Families searching for a spacious and comfortable lifestyle at an affordable price will find a lot to love in this Ranch style house plan. With more than 2,200 square feet of available space, accommodating a wide variety of living situations is possible. This plan features a split bedroom design, luxurious master suite, and modern kitchen. In the master bathroom, you'll find dual sinks, a soaking tub, walk-in shower, and enclosed toilet. The bedroom includes a huge walk-in closet and tray ceilings. Down the hall, there's a den you can use as an office, study, playroom, or extra bedroom. The 2 other bedrooms share a full bath on the other side of the plan.
The common area in this Traditional style house plan is ideal for family togetherness and relaxation after busy days. The kitchen provides all the space you need for both quick and extravagant meal prep, including lots of counter space and a extended island with eating bar. The walk-in pantry will hold all the food you need. In the backyard, you can enjoy the covered patio on a nice summer day to host a party or just relax with the family. With an ample utility room and direct connection to the 2-bay garage, this New American house plan enhances privacy and efficiency.

Drop us a query
Fill in the details below and our Team will get in touch with you.
We do our best to get back within 24 - 48 business hours. Hours Mon-Fri, 9 am - 8:30 pm (EST)
Key Specification
 2,243 Sq Ft
2,243 Sq Ft
For assistance call us at 509-579-0195
Styles
Styles