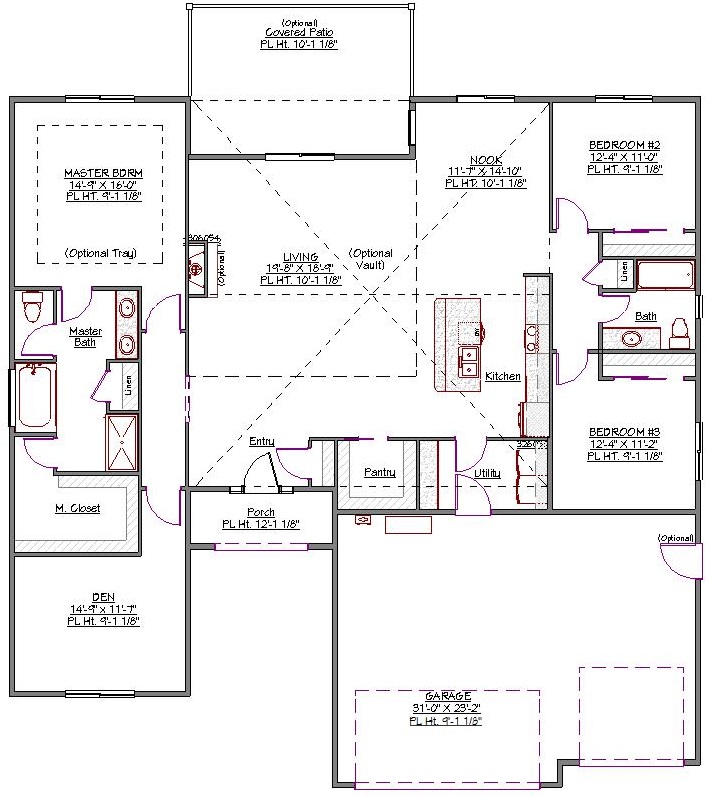1 Story, 2,311 Sq Ft, 3 Bedroom, 2 Bath, 3 Car Garage, Ranch Style Home
Live a comfortable life the way you want to in this luxurious New American style house plan. It features 3 bedrooms, 2 baths, and an abundance of flex space available for creating your ideal living arrangement. The common living area, which you can construct with a vaulted ceiling for a more spacious feel, has a kitchen, nook, and vast living room. In the kitchen, you have access to lots of counter space and an island for preparation and serving. The nook is perfect for both casual and formal occasions. The large walk-in pantry will With the optional fireplace, you and the family can stay warm during those cold winter nights.
The opulent master suite in this Traditional style house plan feels like a world-class resort. It includes a walk-in shower, soaking tub, dual sinks, and massive walk-in closet. Down the hall, there's a den that can be used for anything from a playroom to an office. The 2 additional bedrooms in this split bedroom design share a bathroom. Near the kitchen, an ample utility room provides a private and convenient connection to the 3-bay garage. There's also an option to include a side entrance. The rear exterior of this Ranch style house plan includes an optional covered patio for those warm summer days.

Drop us a query
Fill in the details below and our Team will get in touch with you.
We do our best to get back within 24 - 48 business hours. Hours Mon-Fri, 9 am - 8:30 pm (EST)
Key Specification
 2,311 Sq Ft
2,311 Sq Ft
For assistance call us at 509-579-0195
Styles
Styles