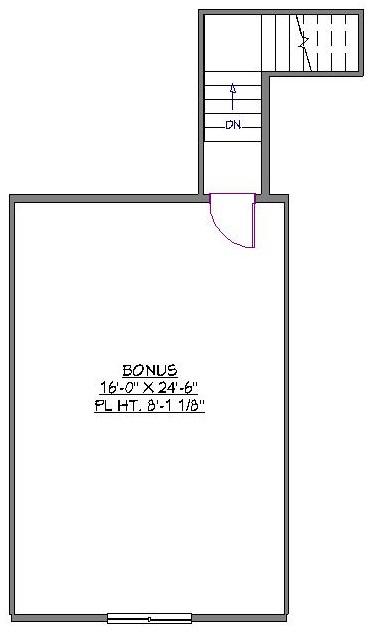1 Story, 2,296 Sq Ft, 3 Bedroom, 2 Bathroom, 3 Car Garage, Ranch Style Home
This single-level Ranch house plan is rich with Craftsman details, offering 3 bedrooms and 2 baths within a spacious 2720 square feet of New American style. You’ll enjoy plenty of family and guest meal flexibility with a formal dining room, dining nook extending from the main living space, and an eating bar on one side of the open kitchen's peninsula. The kitchen features a walk-in pantry, keeping bulk-buys and gourmet cooking supplies handy.
Raised ceilings bring an airy, elegant feel to the house plan, which comes equipped with multiple areas for quiet relaxation and family bonding, as well as entertainment space, including an impressively large great room, plus den and bonus room. You can also dine or celebrate al fresco on the grand, covered patio out back.
A split bedroom design offers exquisite privacy for the master suite, which features a fine, hotel-style bath with dual sinks, walk-in shower, jetted tub and private, enclosed toilet. The extra-large walk-in closet makes choosing outfits easy and enjoyable. Two secondary bedrooms share the full hallway bath. The lovely, traditional feel of the home is enhanced with convenience features like a combination laundry, utility and mud room (connecting home and attached garage), plus a side garage entrance from outdoors. The covered front porch, arched windows and gabled roof add architectural interest, and significant curb appeal, to this perfect-for-you home.


Drop us a query
Fill in the details below and our Team will get in touch with you.
We do our best to get back within 24 - 48 business hours. Hours Mon-Fri, 9 am - 8:30 pm (EST)
Key Specification
 2,720 Sq Ft
2,720 Sq Ft
For assistance call us at 509-579-0195
Styles
Styles