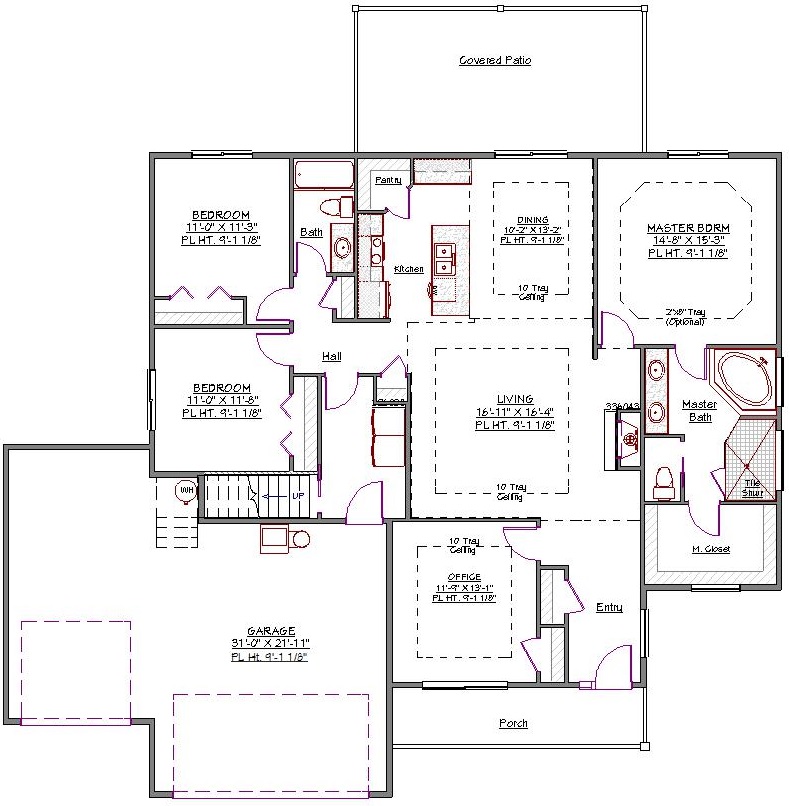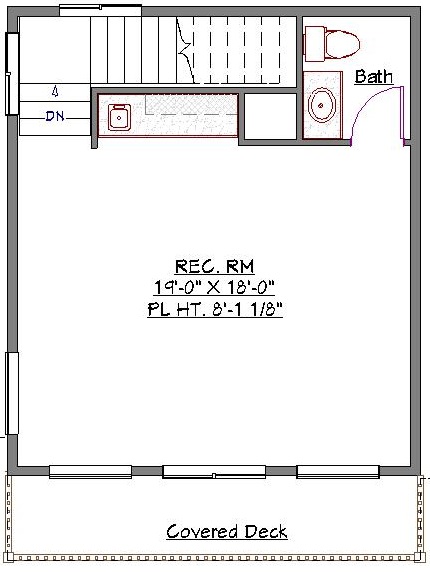1 Story, 2,310 Sq Ft, 3 Bedroom, 3 Bathroom, 3 Car Garage, Traditional Style Home
This 2-story house plan offers your family 2310 sq.ft. of timeless elegance. The traditional, 3-bedroom, 2.5-bath home is built around a large great room, with raised ceilings enhancing its airy feel. The house features additional multi-use rooms: a home office (with closet) and rec room. (Either could serve as family game room, man-or-woman-cave, or extra bedroom.) The split bedroom design means your master suite stays private.
Although incredibly spacious, the tray-ceilinged, open living area includes a fireplace that brings cozy appeal. The covered back patio provides comfortable, extra space for entertaining or outdoor dining. The modern chef’s kitchen features an island, with sink, for food prep--and is otherwise open to living/dining areas. The walk-in pantry keeps cooking supplies within easy reach.
Your master bedroom retreat, with elegant tray ceiling, offers every luxury. The bath includes dual sinks, walk-in shower, jetted tub and private enclosed toilet. The walk-in closet easily holds all wardrobe options for a busy couple. On the home's opposite side, two additional bedrooms share a hall bath. Completing the main floor is an extra-large mudroom off the garage-home door, spacious enough to serve as combo utility room/laundry. Upstairs over the garage, the roomy rec room (complete with half bath and wet bar) includes a covered deck and railing, charmingly facing front. A classic covered porch adds welcoming curb appeal to your forever home.


Drop us a query
Fill in the details below and our Team will get in touch with you.
We do our best to get back within 24 - 48 business hours. Hours Mon-Fri, 9 am - 8:30 pm (EST)
Key Specification
 2,310 Sq Ft
2,310 Sq Ft
For assistance call us at 509-579-0195
Styles
Styles