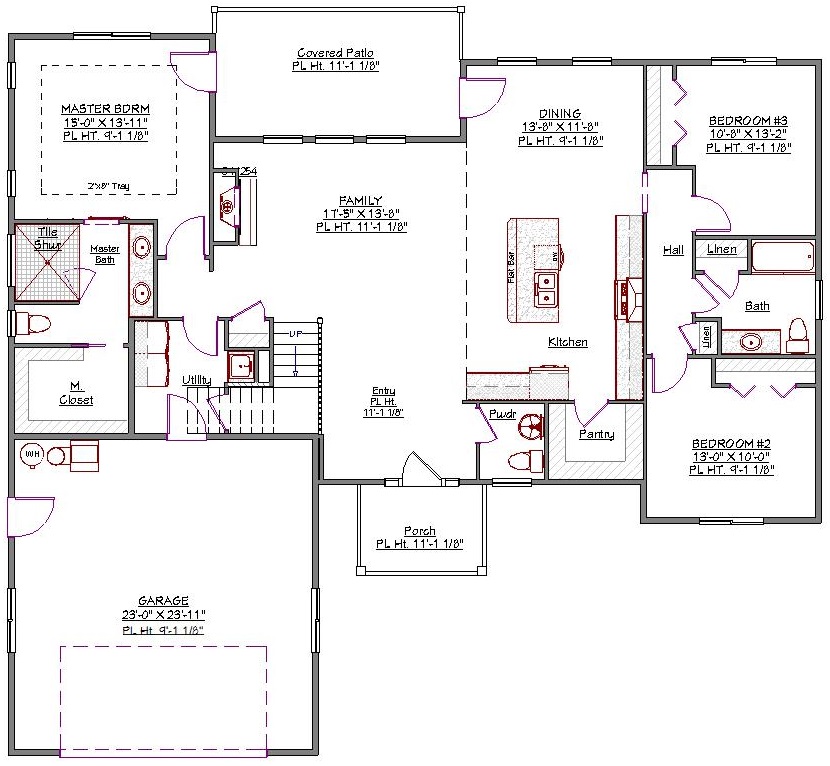1 Story, 2,361 Sq Ft, 3 Bedroom, 3 Bathroom, 2 Car Garage, Ranch Style Home
This spacious 3-bedroom, 2.5 bath ranch house plan includes a versatile bonus room, which could become your home office, kids play room or even an extra guest bedroom. Built around an expansive great room with gorgeous raised ceilings, the house plan also offers the option for cozy evenings--with a lovely fireplace to gather around.
The open living area continues through the dining nook and into the well-appointed kitchen. An attractive, yet practical, island with sink doubles as a handy eating bar. The walk-in pantry provides enough dry goods storage for the largest family. The adjacent covered patio is perfect for entertaining or family meals al fresco.
The luxury master suite with elegant tray ceiling, features a spa-style bathroom, including dual sinks and fully tiled, walk-in shower. The generous walk-in closet is easily accessible from the bath, so getting dressed need not disturb your sound-asleep partner. Two secondary bedrooms share the steps-away hall bath. The half-bath/powder room is conveniently located, just off the front entry hall. Connecting home and attached garage is an extra-large mudroom, which includes plenty of space for the laundry (with an adjacent linen closet in the hall).
The covered front porch complete with posts, decorative windows framing the front door, and gabled roof ensure that this home is the most charming on any block. Welcome to your forever home!

Drop us a query
Fill in the details below and our Team will get in touch with you.
We do our best to get back within 24 - 48 business hours. Hours Mon-Fri, 9 am - 8:30 pm (EST)
Key Specification
 2,361 Sq Ft
2,361 Sq Ft
For assistance call us at 509-579-0195
Styles
Styles