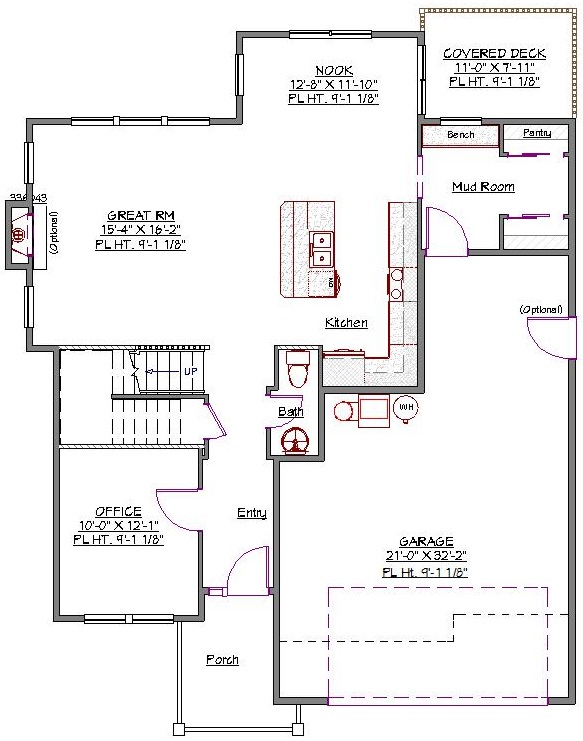2 Story, 2,675 Sq Ft, 4 Bedroom, 3 Bathroom, 2 Car Garage, Craftsman Style Home
This traditional two-story house plan brings in elements of the craftsman style, giving the home a classic, elegant look. Thanks to the open-concept design in the great room, you'll have virtually endless customization options for the main living space. A fireplace at one end of the room makes the space feel cozy and inviting, and a covered deck at the back of the house provides easy access to the outdoors, even when it's raining.
The kitchen is great for entertaining, thanks to the ample counter space and center island, complete with an eating bar where your guests can hang out while you cook, without being in your way. Just off the kitchen, you'll find the mudroom housing the pantry closet. This room also connects to the two-car garage, which includes extra storage space behind the cars, as well as an exterior door. A home office and powder room complete the ground floor of this house plan.
On the upper level, you'll find four bedrooms, including the master. With a split bedroom design, the master bedroom gets plenty of privacy, and it also has its own bathroom with dual sinks and a luxurious jetted soaking tub. A generously proportioned walk-in closet completes the master suite. The other three bedrooms share a dual-sink bathroom, and the laundry room is centrally located between the bedrooms for easy access.


Drop us a query
Fill in the details below and our Team will get in touch with you.
We do our best to get back within 24 - 48 business hours. Hours Mon-Fri, 9 am - 8:30 pm (EST)
Key Specification
 2,675 Sq Ft
2,675 Sq Ft
For assistance call us at 509-579-0195
Styles
Styles