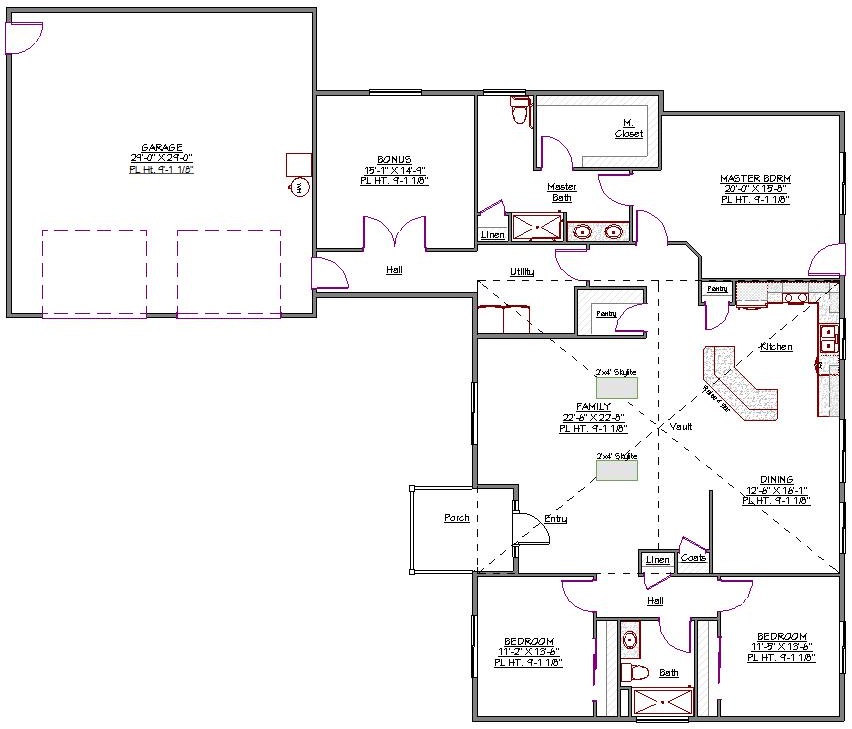1 Story, 2,440 Sq Ft, 3 Bedroom, 2 Bathroom, 2 Car Garage, Ranch Style Home
This traditional one-story house plan follows the ranch style of design, giving it a cozy, rustic appeal. The main living space is structured as a great room, incorporating the kitchen, living room and dining room into a single open space. Two skylights let in plenty of natural light all day long, and vaulted ceilings make the room feel expansive.
The spacious kitchen is great for entertaining, as it includes a generous center island with a raised eating bar. You'll have plenty of counter space for preparing meals and tons of storage for dishes, cooking equipment and food. In addition to built-in cabinetry, you'll also find two pantries, one a walk-in.
There are three bedrooms in this house plan, following a split bedroom design for additional privacy in the master suite. This large bedroom has its own bathroom with dual sinks, as well as a spacious walk-in closet. The other two bedrooms are on the other side of the house and share a bathroom.
A two-car garage is included in this house plan, with entry points to the house and side yard. Between the garage and master bedroom, you'll find a large bonus room, which you can use as a playroom, home office, gym or hobby area. The front porch is covered to protect visitors from the rain and let you relax outside in the evenings

Drop us a query
Fill in the details below and our Team will get in touch with you.
We do our best to get back within 24 - 48 business hours. Hours Mon-Fri, 9 am - 8:30 pm (EST)
Key Specification
 2,440 Sq Ft
2,440 Sq Ft
For assistance call us at 509-579-0195
Styles
Styles