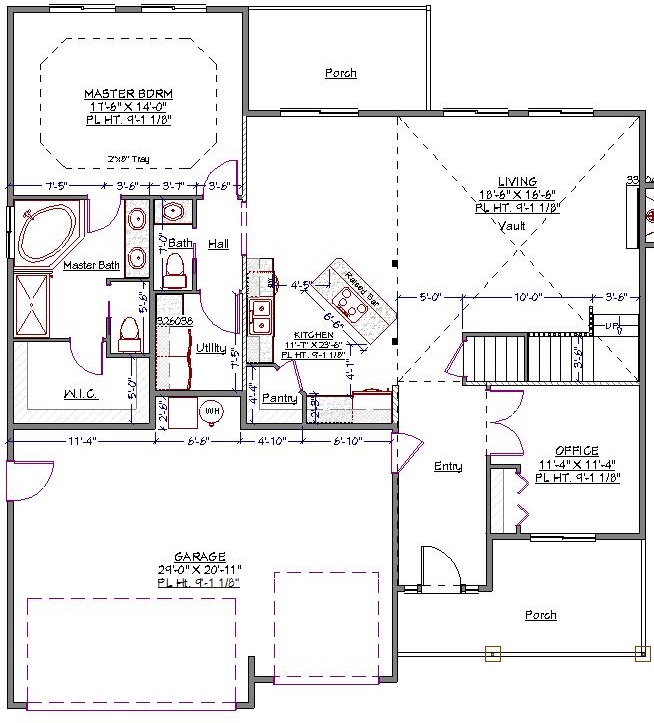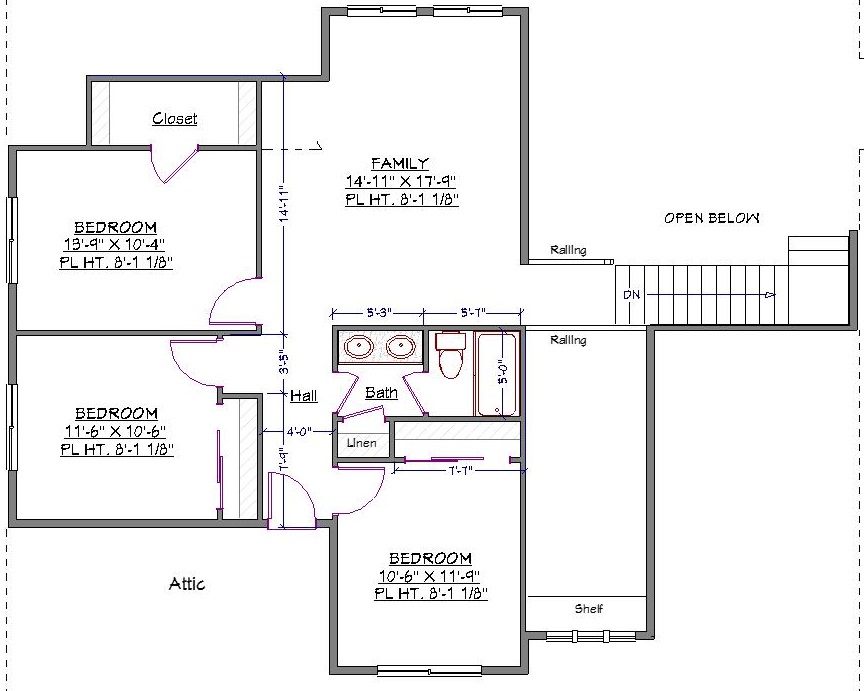2 Story, 2,462 Sq Ft, 4 Bedroom, 3 Bathroom, 3 Car Garage, Traditional Style Home
This stately two-story house plan follows the craftsman style for a look that is classic and elegant. However, the interior layout is anything but traditional. For starters, the master bedroom is on the ground floor. This spacious room has a private bathroom, as well as a large walk-in closet. The bathroom includes a luxurious jetted soaking tub and dual sinks.
The main living area is structured as one large great room, with vaulted ceilings making the space feel even larger. The living room has a cozy fireplace on one side, making the room feel warm and welcoming. The kitchen includes a center island with a raised bar, perfect for casual dining or entertaining. A walk-in pantry closet provides storage for dry goods. A home office, powder room and laundry room complete the lower level.
As you head up the stairs to the second floor, you'll enjoy an open stairway, looking down into the living room below. At the top of the stairs, you'll find the family room, which can also serve as a playroom for your kids. There are three bedrooms on the upper level as well, one with a walk-in closet.
To complete this house plan, you'll find a three-car garage with exit to the side yard. The front porch and rear patio are covered to protect you and your guests from the rain.


Drop us a query
Fill in the details below and our Team will get in touch with you.
We do our best to get back within 24 - 48 business hours. Hours Mon-Fri, 9 am - 8:30 pm (EST)
Key Specification
 2,462 Sq Ft
2,462 Sq Ft
For assistance call us at 509-579-0195
Styles
Styles