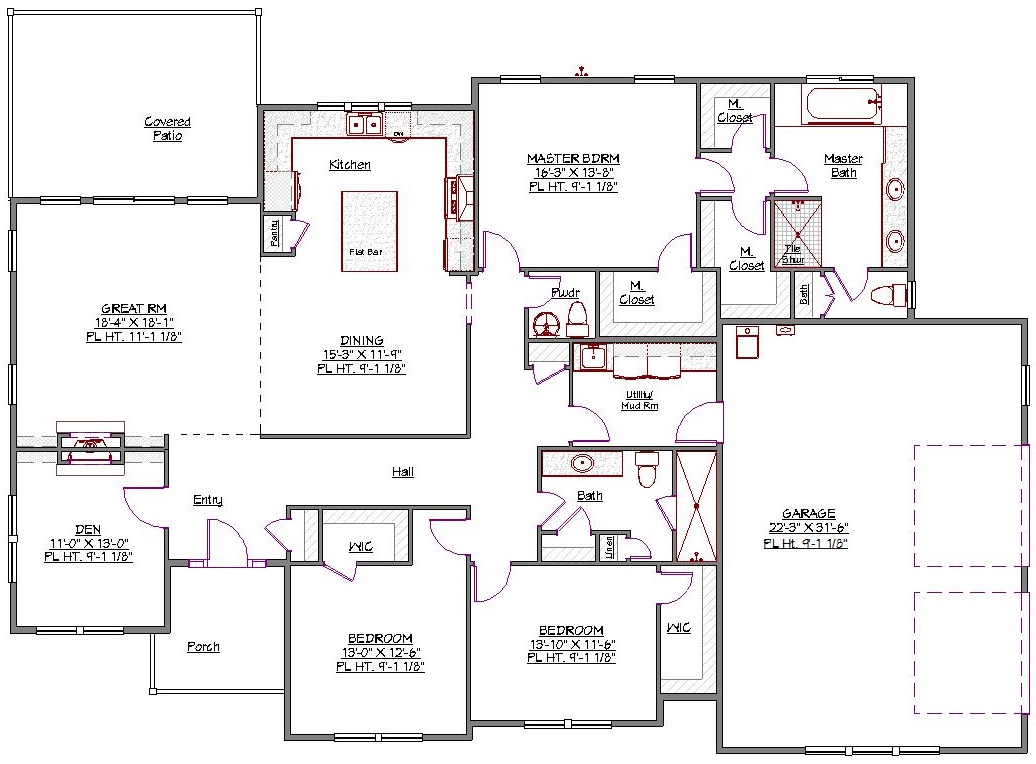1 Story, 2,463 Sq Ft, 3 Bedroom, 3 Bathroom, 2 Car Garage, Ranch Style Home
This traditional ranch-style house plan is a sprawling expanse on a single story. From the covered front porch, you'll enter into the great room, which boasts a cozy fireplace, flanked by built-in shelving for media storage. This large room is open to the dining room and kitchen, allowing for great flow and conversation when you entertain guests. The kitchen is ideally outfitted for entertaining, thanks to wraparound countertops along three walls and an island in the middle. There is plenty of built-in cabinet space, including a pantry closet, for kitchen storage.
There are three bedrooms in this house plan, all of which have walk-in closets. In fact, the master bedroom boasts three walk-ins, making arguments over closet space a thing of the past. The master suite also includes a jetted soaking tub, dual sinks, a walk-in shower and an enclosed toilet. The bedrooms follow a split bedroom design, providing maximum privacy for the master suite.
A den at the front of the home can serve as a playroom, home office or hobby area, and built-in shelving around the room's fireplace can store books, knick-knacks and other decor. This house plan includes a two-car garage, which includes plenty of additional storage space for gardening equipment, holiday decorations and more. The garage enters through the laundry room, which is large enough to double as a mud room.

Drop us a query
Fill in the details below and our Team will get in touch with you.
We do our best to get back within 24 - 48 business hours. Hours Mon-Fri, 9 am - 8:30 pm (EST)
Key Specification
 2,463 Sq Ft
2,463 Sq Ft
For assistance call us at 509-579-0195
Styles
Styles