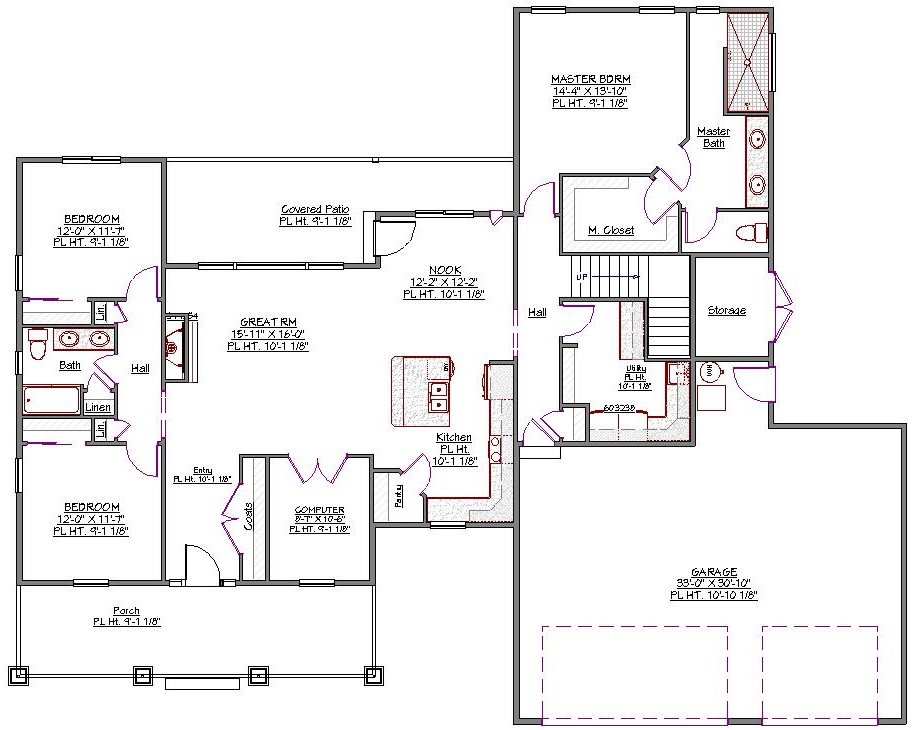1 Story, 2,463 Sq Ft, 3 Bedroom, 3 Bathroom, 3 Car Garage, Ranch Style Home
This spacious house plan brings together elements of ranch, craftsman and traditional styles for a look that is classic, yet still unique. The majority of the home is on the ground level, and the attic is partially finished, creating a bonus room that can serve as a guest room, as it includes a bathroom, or children's playroom. The bonus room is situated above the three car garage, and the attic also includes extra storage space.
On the main level, you'll find an expansive great room with a cozy fireplace at one end. At the opposite end are the kitchen and dining nook. The kitchen boasts plenty of counter space and a center island with an eating bar, making it easy to entertain visiting guests while you cook. The kitchen also includes a walk-in pantry for additional food storage.
This house plan includes three bedrooms in a split bedroom design for maximum privacy. The master bedroom includes a huge walk-in closet and a private bathroom with a walk-in shower and dual sinks. The other two bedrooms share a bathroom, also with dual sinks.
When you enter the home from the covered front porch, you'll be greeted by a spacious coat closet, which can also function as a mud room. This house plan also includes a den, as well as a storage room, accessible from the outside.


Drop us a query
Fill in the details below and our Team will get in touch with you.
We do our best to get back within 24 - 48 business hours. Hours Mon-Fri, 9 am - 8:30 pm (EST)
Key Specification
 2,463 Sq Ft
2,463 Sq Ft
For assistance call us at 509-579-0195
Styles
Styles