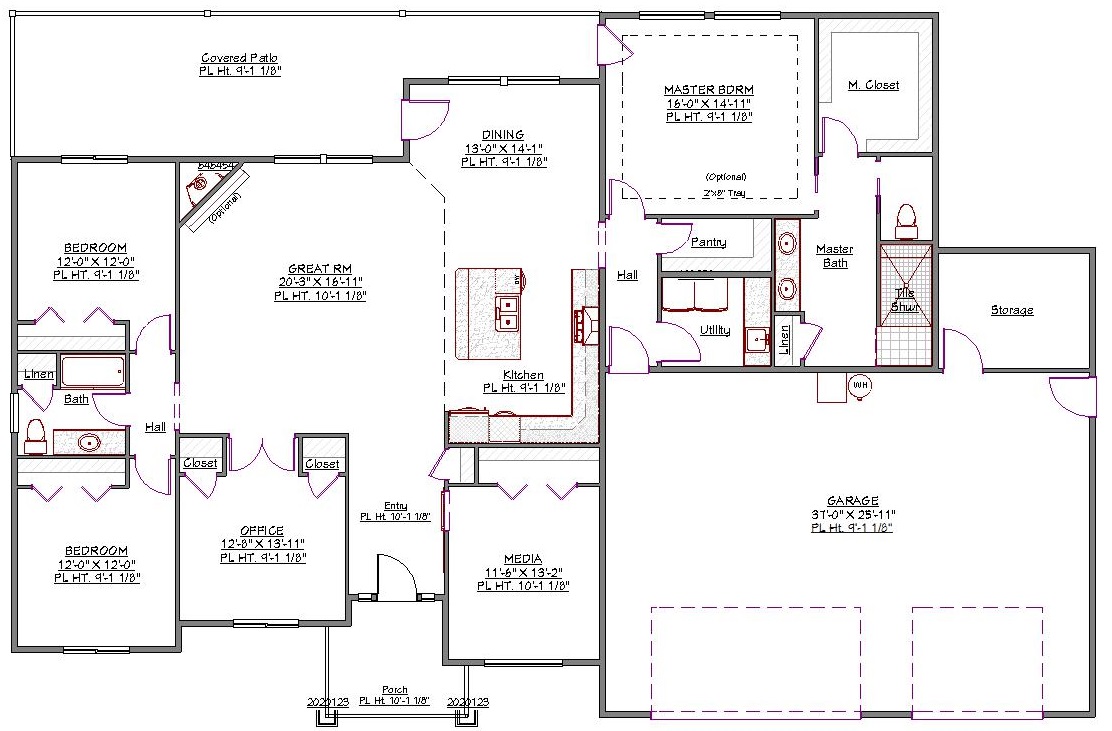1 Story, 2,484 Sq Ft, 3 Bedroom, 2 Bathroom, 3 Car Garage, Ranch Style Home
This ranch house plan creates a perfect home for hosting summer cookouts or enjoying a quiet winter evening curled up in front of the optional corner fireplace. It has craftsman style influences, traditional curb appeal, and many desirable modern features.
The welcoming covered front porch leads to a formal entry foyer with raised ceiling. A media room is located to the right and a spacious office with double doors and built-in closets is adjacent to the wide open great room. The open concept kitchen has a large island counter with an eating bar. The dining area leads to the stunning covered patio, creating an ideal arrangement for hosting parties and family dinners.
Entry from the three-car garage goes by the laundry/utility room and walk-in pantry, providing you with a convenient mudroom and short distance to carry groceries.
The split bedroom design places bedrooms two and three conveniently near one full bathroom. The luxurious master suite features dual sinks, a huge walk-in closet, water closet/enclosed toilet, and an optional tray ceiling.
The total living area is 2,484 square feet. There is also a 1,110 square foot garage with side entry door and bonus storage room. This spacious house plan is ideal for families with older children and includes many unique features that will enhance your enjoyment of living in it for many years to come.

Drop us a query
Fill in the details below and our Team will get in touch with you.
We do our best to get back within 24 - 48 business hours. Hours Mon-Fri, 9 am - 8:30 pm (EST)
Key Specification
 2,484 Sq Ft
2,484 Sq Ft
For assistance call us at 509-579-0195
Styles
Styles