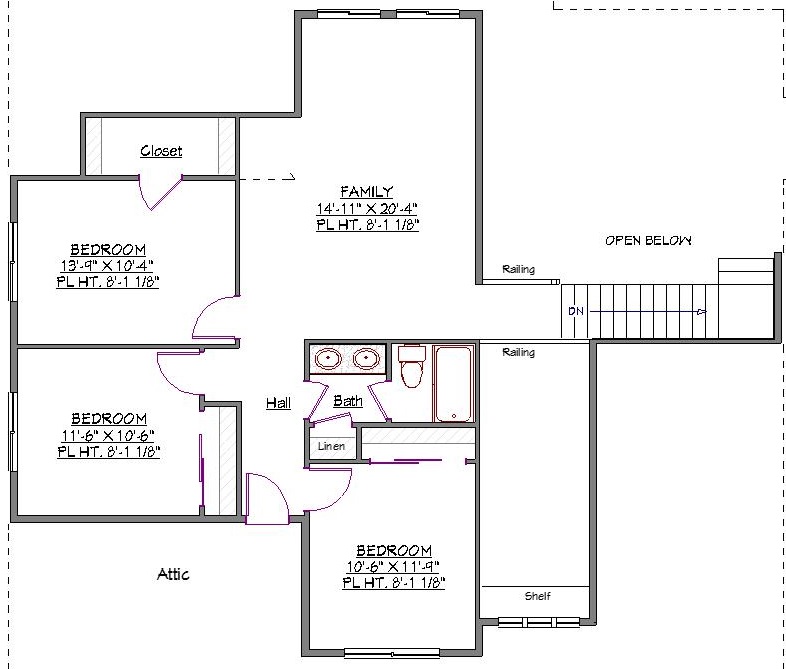2 Story, 2,492 Sq Ft, 4 Bedroom, 3 Bathroom, 3 Car Garage, Craftsman Style Home
With 4 bedrooms, 2 1/2 bathrooms, and 2,492 square feet of living area, this two-story craftsman style house plan provides traditional charm, modern amenities, and plenty of room for your entire family to live comfortably.
It has a large covered front porch and a 633 square foot, three-bay garage with side entry door. Entry from the front porch leads by the spacious office with double doors and a built-in closet. The L-shaped kitchen has a walk-in pantry and large island counter with eating bar. A vaulted ceiling defines the wide-open living room that includes an optional fireplace for cozy winter evenings at home. The luxurious main-floor master bedroom features a tray ceiling, dual sink vanity, enclosed toilet, jetted garden tub, separate shower, and a generous walk-in closet.
There is also a half bath and laundry/utility room on the main floor. Bedrooms two, three, and four are all upstairs and ample size for children of any age. They share convenient access to the other full bathroom. The upstairs family room allows you to host a party downstairs without disturbing family members who are enjoying a relaxing evening upstairs.
A covered porch located just off the kitchen lets you enjoy outdoor living practically year-round. You can personalize this house plan to make it your home and it easily adapts to the changing needs of your growing family.


Drop us a query
Fill in the details below and our Team will get in touch with you.
We do our best to get back within 24 - 48 business hours. Hours Mon-Fri, 9 am - 8:30 pm (EST)
Key Specification
 2,492 Sq Ft
2,492 Sq Ft
For assistance call us at 509-579-0195
Styles
Styles