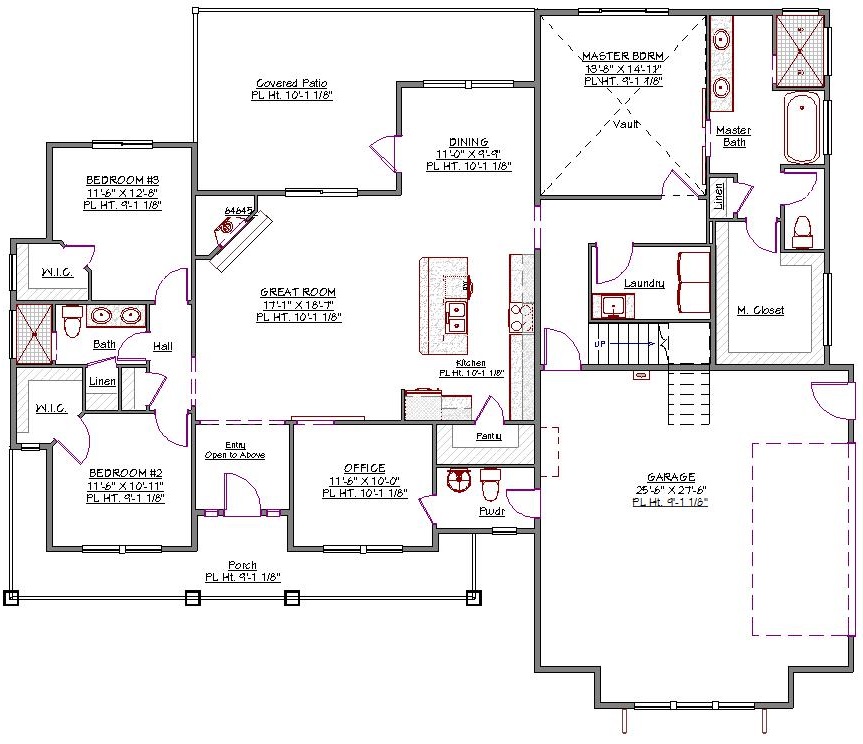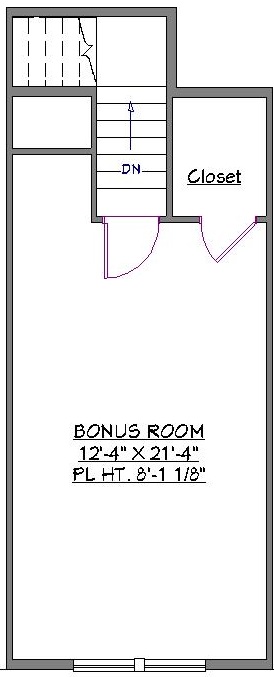1 Story, 2,497 Sq Ft, 3 Bedroom, 3 Bathroom, 2 Car Garage, Ranch Style Home
This 3 bedroom, 2 1/2 bath ranch house plan has farmhouse style and traditional features like a wrap around porch and large windows for an abundance of natural light. It has 2,127 square feet of living area plus a 371 square foot bonus room and a 714 square foot garage.
Entry from the front porch leads to a stunning, high-ceiling foyer. The side-facing garage has a yard entry door and two entries into the home. One is through the half bath adjacent to the office. The other leads by the laundry/utility room, convenient to the stairs leading to the bonus room.
The main-floor master bedroom features a vaulted ceiling, dual sink vanity, enclosed toilet, jetted/soaking tub, and huge walk-in closet. A split bedroom design places bedrooms two and three conveniently near the other full bathroom that also has a dual sink vanity. Both of these bedrooms have walk-in closets, too.
The focal point of the wide open great room is the picturesque corner fireplace. The open concept kitchen has a walk-in pantry and island counter with an eating bar. The kitchen flows seamlessly to the dining area that leads out to the large covered patio. You can easily create the outdoor living area of your dreams.
The many modern enhancements make this practical house plan into a home your growing family will love.


Drop us a query
Fill in the details below and our Team will get in touch with you.
We do our best to get back within 24 - 48 business hours. Hours Mon-Fri, 9 am - 8:30 pm (EST)
Key Specification
 2,497 Sq Ft
2,497 Sq Ft
For assistance call us at 509-579-0195
Styles
Styles