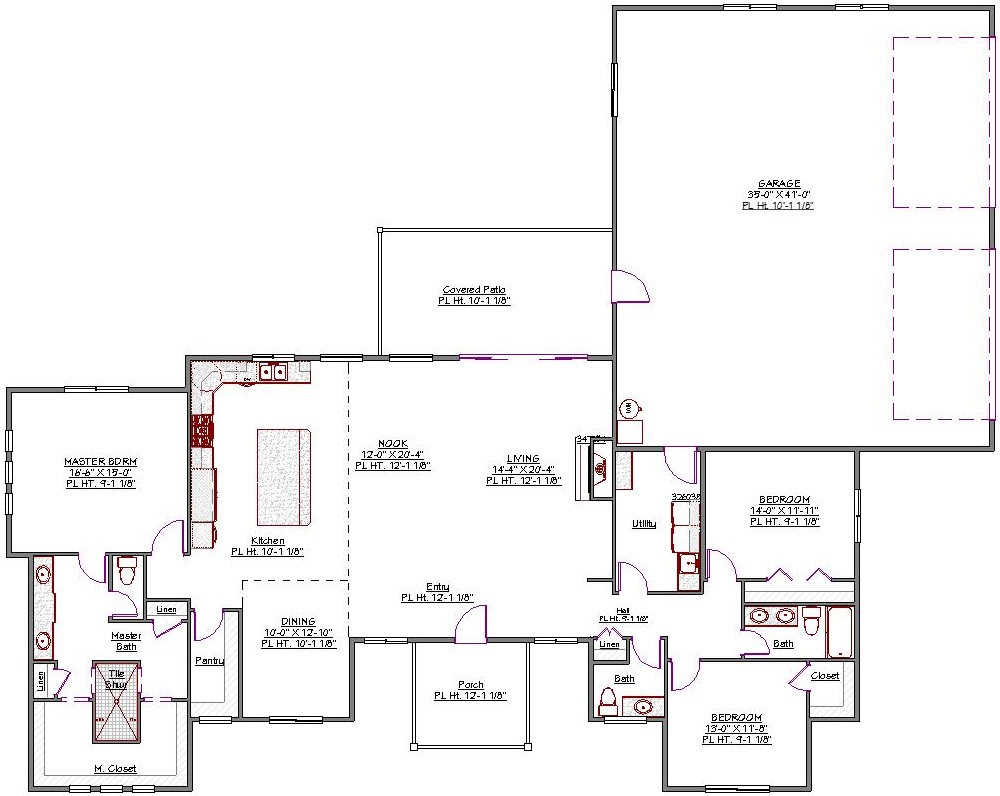1 Story, 2,515 Sq Ft, 3 Bedroom, 3 Bathroom, 4 Car Garage, Ranch Style Home
With 2,515 square feet of living area and a 1,497 square feet side-entry garage for all of your vehicles, this 3 bedroom, 2 1/2 bath ranch house plan combines traditional style with desirable modern amenities.
Entry to the home from the garage is through the large utility/laundry room. It has a deep sink and makes a practical mud room when you return home from exercising. The covered front porch entry leads to the spacious living room. The kitchen, dining area, and living room combine and flow near seamlessly to the beautiful covered patio so you have plenty of room to host cookouts. The living room fireplace creates the perfect atmosphere for family gatherings during the holidays. In addition to a walk-in pantry, the kitchen has a large island counter with an eating bar that is ideal for serving party snacks.
A split bedroom design provides optimal privacy for the roomy master suite. It has an enviable walk-in closet, walk-in shower, enclosed toilet, and dual sink vanity. Bedrooms two and three share convenient access to the other full bath, laundry room, and guest half bath.
The massive garage is great for the classic car enthusiast or families with teen drivers. This house plan provides lots of living area all on one floor, making it a good choice for any family with someone who has mobility issues.

Drop us a query
Fill in the details below and our Team will get in touch with you.
We do our best to get back within 24 - 48 business hours. Hours Mon-Fri, 9 am - 8:30 pm (EST)
Key Specification
 2,515 Sq Ft
2,515 Sq Ft
For assistance call us at 509-579-0195
Styles
Styles