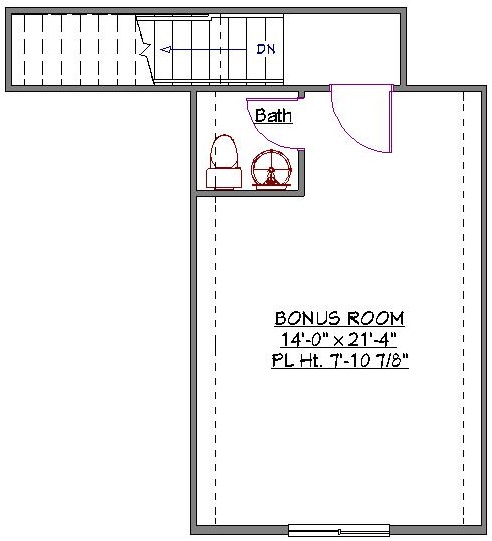1 Story, 2,521 Sq Ft, 3 Bedroom, 4 Bathroom, 3 Car Garage, Ranch Style Home
With large windows, a vaulted ceiling, and majestic curb appeal, this 2,521 square feet ranch house plan showcases the best aspects of Mediterranian style. It has 3 bedrooms, a bonus room, and a 744 square foot three-bay garage.
Entry from the garage is through the laundry/utility room, providing you with a convenient mud room. The open concept kitchen, dining area, and living room combine into one stunning space. There is a walk-in pantry and island counter with an eating bar. The living room has a fireplace, powder room for guests, and large doors leading out to the optional covered deck. You can host lively parties with enough room for everyone to enjoy themselves and be comfortable. There is also a den with double doors that can serve as a home office.
The main floor master bedroom layout is airy and uncrowded. It has a dual sink vanity, walk-in shower, enclosed toilet, walk-in closet, and an optional tray ceiling. A split bedroom design has bedrooms two and three sharing convenient access to another full bathroom. Each one is ample size for children of any age. The spacious bonus room upstairs has its own half bath.
With this home, you get a lot of design flexibility and a roomy house plan that easily adapts to the changing needs of your growing family.


Drop us a query
Fill in the details below and our Team will get in touch with you.
We do our best to get back within 24 - 48 business hours. Hours Mon-Fri, 9 am - 8:30 pm (EST)
Key Specification
 2,521 Sq Ft
2,521 Sq Ft
For assistance call us at 509-579-0195
Styles
Styles