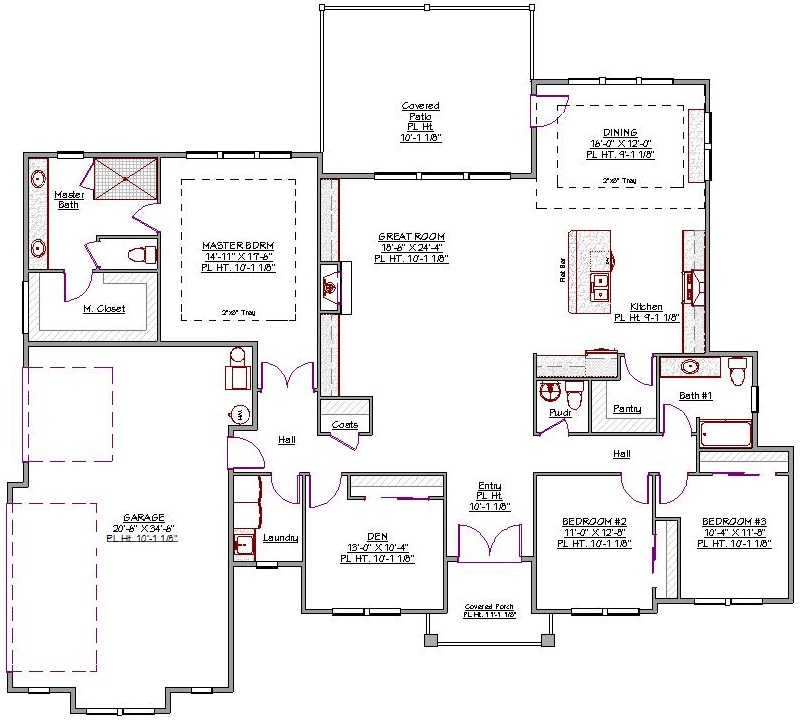1 Story, 2,529 Sq Ft, 3 Bedroom, 3 Bathroom, 3 Car Garage, Ranch Style Home
Accommodate a large growing family including additional residents in this Ranch style house plan featuring more than 4,600 square feet. This home design is split between a primary living area on the main floor and mother in law quarters in the basement. One of the highlights of the main floor is the open and luxurious double kitchen. It features an expansive amount of counter space and a large island for prepping and serving all types of meals. The kitchen leads to the great room with fireplace for cold winter nights and a wide open view of the back yard. Down the hall, access to and from the 2-bay garage is available through mudroom and nearby laundry room large enough for a full size washer and dryer.
The private living quarters of this house incorporate a split bedroom design. The elegant master bath promotes a comfortable and convenient lifestyle with its dual sinks, enclosed toilet, walk-in shower, and massive closet. An office and bedroom that share a bath are on the opposite end of the main floor. In the basement of this Traditional style house plan is the private mother in law quarters. It includes its own master bedroom and bath, additional bedroom, kitchen, dining room and living room. The basement also includes a bedroom and extra storage area.

Drop us a query
Fill in the details below and our Team will get in touch with you.
We do our best to get back within 24 - 48 business hours. Hours Mon-Fri, 9 am - 8:30 pm (EST)
Key Specification
 2,529 Sq Ft
2,529 Sq Ft
For assistance call us at 509-579-0195
Styles
Styles