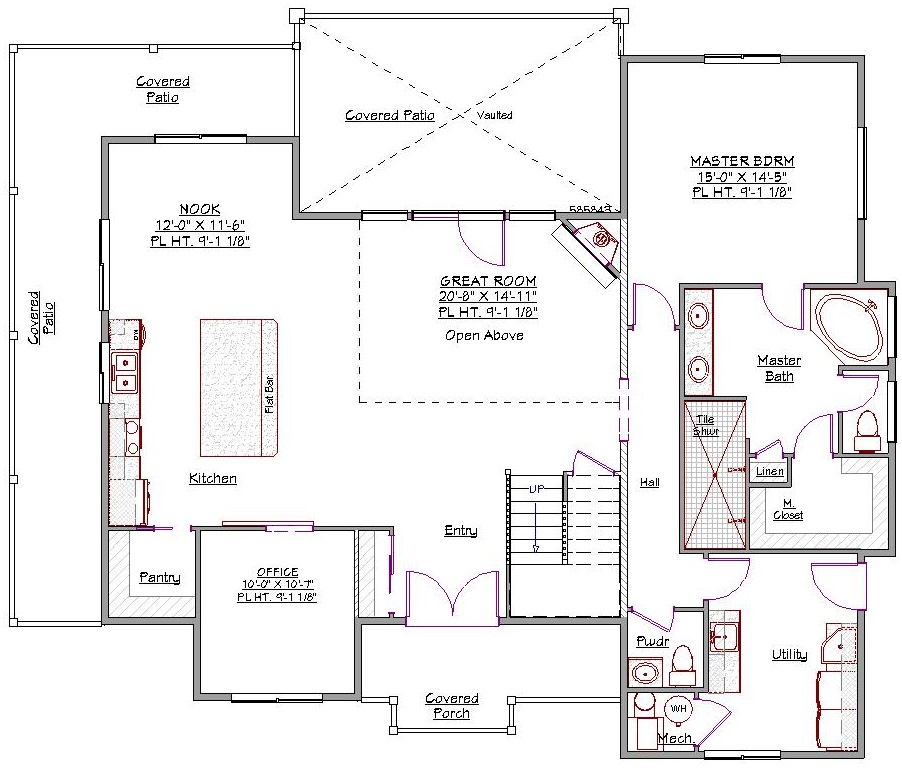2 Story, 2,534 Sq Ft, 3 Bedroom, 3 Bathroom, Traditional Style Home
Boasting an elegant covered front patio, as well as a breathtaking rear patio enwrapping the left side of the home before blossoming into a magnificent vaulted covering, this modern take on a traditional two-story house plan captivates. Besides these gloriously defined outdoor living spaces, this 2534 square foot, split-bedroom house plan continues to inspire with an interior chock full of open spaces, lofted ceilings, and over-sized rooms.
The front French doors lead directly to a grand entry made all the more spectacular by a direct view of an airy great room warmed by a corner fireplace and open to the floor above. No wall or doorway stands between you and the eating nook or kitchen that is an absolute home cook's dream, offering an abundance of counter space bolstered by a sweeping island, an eating bar, and a walk-in pantry. The main level is also home to a comfortable home office, a large utility room that is the archetype for trendy, "mudrooms", as well as the truly impressive master suite that houses a corner jetted tub, water closet, mammoth walk-in closet, and a palatial tiled shower.
The other two bedrooms are upstairs, separated by a convenient Jack-and-Jill bath, and enjoying a view of the great room below. With this house plan, your greatest worry will be having enough stuff to fill all the space.


Drop us a query
Fill in the details below and our Team will get in touch with you.
We do our best to get back within 24 - 48 business hours. Hours Mon-Fri, 9 am - 8:30 pm (EST)
Key Specification
 2,534 Sq Ft
2,534 Sq Ft
For assistance call us at 509-579-0195
Styles
Styles