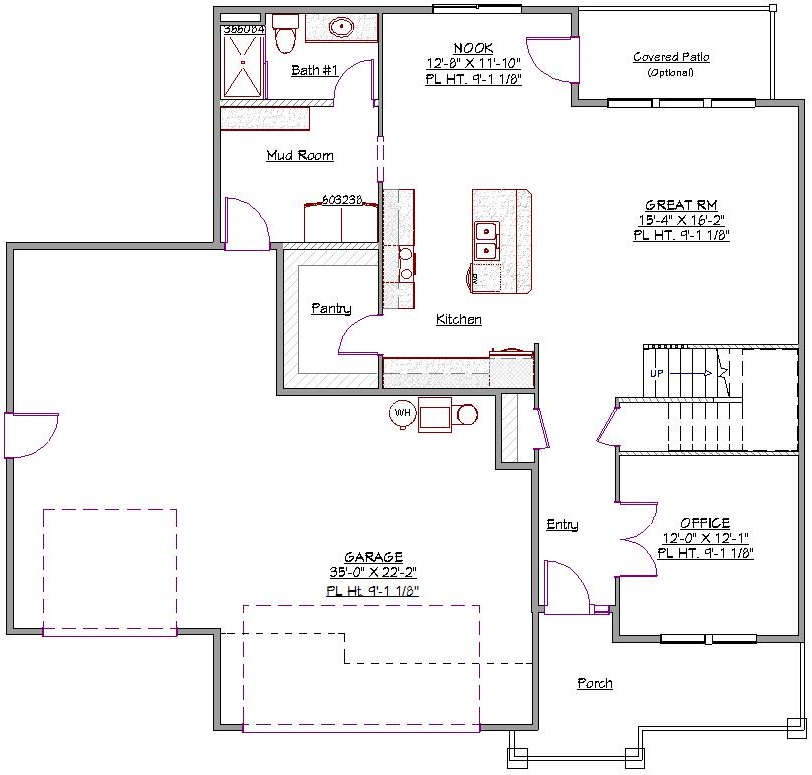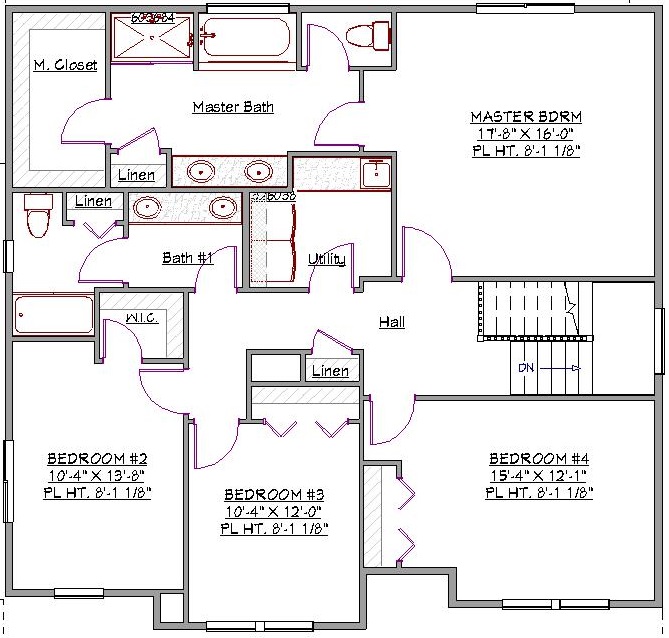2 Story, 2,547 Sq Ft, 4 Bedroom, 3 Bathroom, 3 Car Garage, Craftsman Style Home
Uniquely blending a variety of style elements, such as shakers, stacked stone, pillars, and sleek angles on the dramatic roofline, this two story craftsman house plan is as traditional as it is American. With a wide front porch sheltered from extreme weather by the overhanging roof, and beautifully bold windows presenting a cheery facade, this home is sure to impress from curbside to bedside.
Beyond the three bay garage, you pass through an expansive mudroom, and have the option of cleaning yourself in the first of three bathrooms, or heading directly to the spacious walk in pantry in the ultra efficient kitchen for a snack. Sit at the wide island for a bit of downtime, or enjoy the sunlight beaming in through the giant windows of the eating nook. The great room is large and airy, and the perfect place to host social events, while the home office just inside the main entry allows for comfort and contemplation.
Upstairs are where all four sizable bedrooms can be found, as well as a utility room, second bathroom, and the palatial master suite. Here, you can enjoy plenty of breathing room, a walk in master closet that can easily accommodate two, dual sinks, stand alone shower, soaking tub, and water closet. This elegant house plan is large enough for even the largest family.


Drop us a query
Fill in the details below and our Team will get in touch with you.
We do our best to get back within 24 - 48 business hours. Hours Mon-Fri, 9 am - 8:30 pm (EST)
Key Specification
 2,547 Sq Ft
2,547 Sq Ft
For assistance call us at 509-579-0195
Styles
Styles