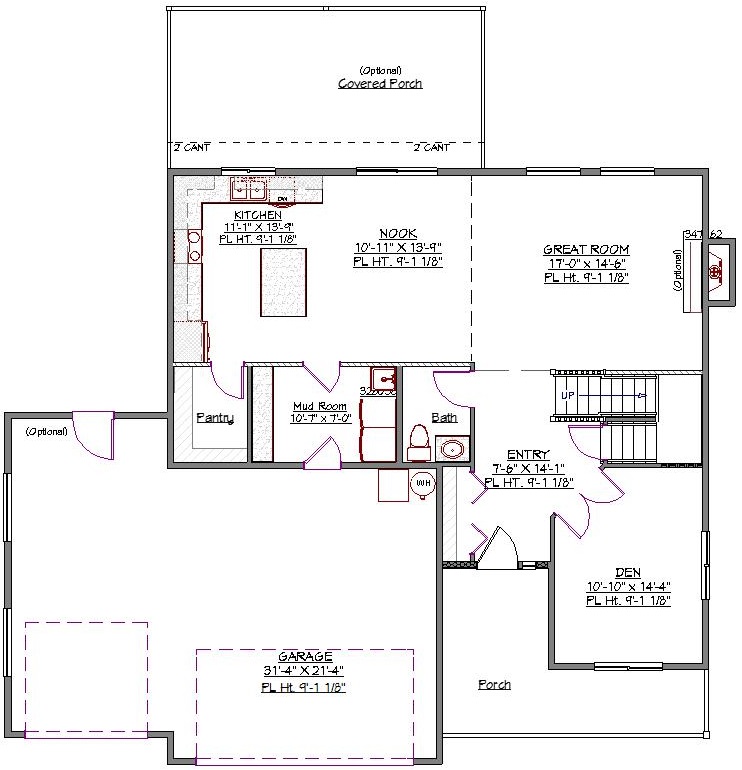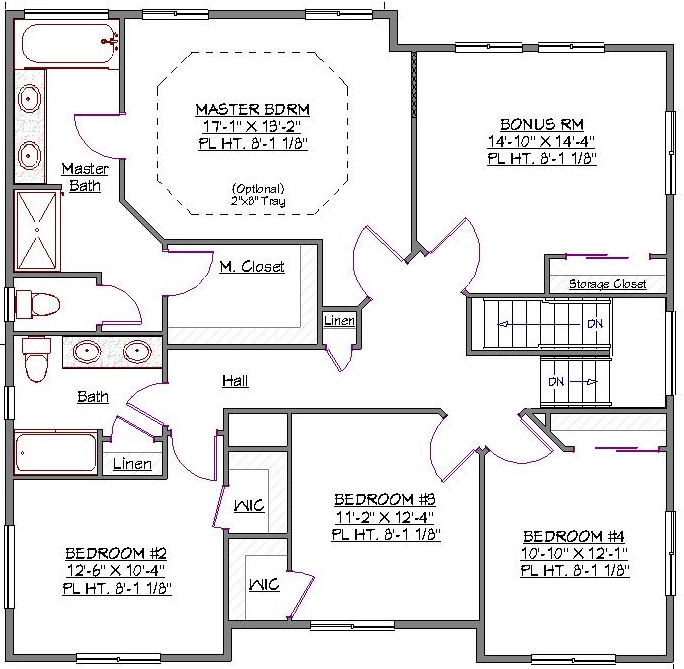2 Story, 2,550 Sq Ft, 4 Bedroom, 3 Bathroom, 3 Car Garage, Traditional Style Home
This 2550 square foot two story house plan comes equipped with 4 bedrooms, 2 1/2 baths, and a gargantuan 3 bay garage. Aesthetically, it manages to exude that All-American ambiance typical of homes built in the 1980's while simultaneously appealing to those who like their designs a little more modern. With a large covered front patio and a concrete porch in the rear, this house plan balances indoor indulgence with outdoor exuberance.
Inside, there is a comfortable den with angled French doors that can be closed to increase intimacy, which is offset by the sweeping spaces of the open great room flowing unimpeded to the eating nook and ultra modern kitchen. Here you are free to indulge yourself in the warmth of the fire, snack from the massive walk-in pantry, eat at the large island, or prepare a meal from scratch, all without having to actually leave the main living space. There is also a chic mudroom separating the kitchen from the garage, which is the perfect place to discard muddy boots before entering the house.
Upstairs is where you will find the bedrooms offered by this 2 story house plan. While all four offer plenty of leg room, only one doesn't have a walk-in closet, while the master suite boasts of a tray ceiling, water closet, stand alone tube and shower, and dual sinks.


Drop us a query
Fill in the details below and our Team will get in touch with you.
We do our best to get back within 24 - 48 business hours. Hours Mon-Fri, 9 am - 8:30 pm (EST)
Key Specification
 2,550 Sq Ft
2,550 Sq Ft
For assistance call us at 509-579-0195
Styles
Styles