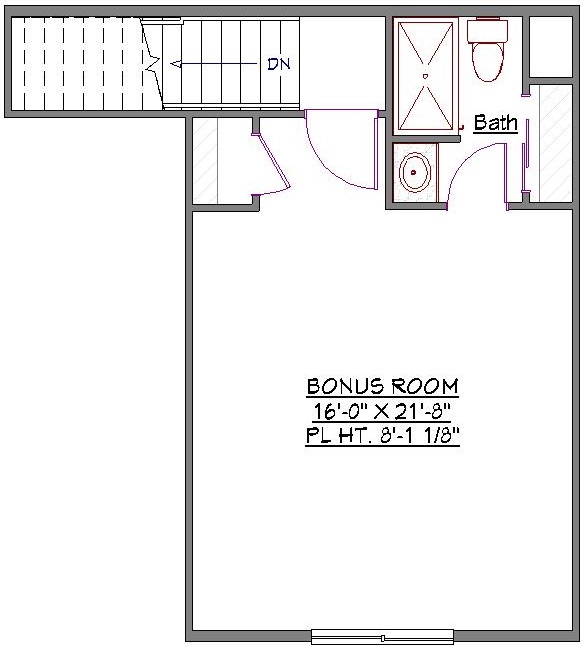1 Story, 2,550 Sq Ft, 3 Bedroom, 3 Bathroom, 3 Car Garage, Ranch Style Home
Revel in the supreme fluidity and modern efficiency presented by this single story, rambling 2550 square foot traditional ranch house plan. Offering raised ceilings throughout, a contemporary open floor plan as seen on your favorite house flipping television show, this split three bedroom three bath layout has everything your family needs to live a comfortable, modern life.
Whether you want a comfortable home office to manage your bills or assist the kids with homework, or just a quiet place with a bookshelf and a comfortable chair to practice a little escapism, this ranch house plan has you covered. Need a large, airy great room complete with fireplace that also has unobstructed access to the massive efficient kitchen's gargantuan walk in pantry, eating bar and island? Covered. Want to be able to host large gatherings where guests can mingle in the three main living areas without feeling as though they are in separate rooms? Covered.
While all three bedrooms are impressive dimensionally, it is the master that truly stands out, with its dual sinks, spacious walk in closet, water closet, and jetted tub.
If it is outdoor living and entertaining space you are looking for, this house plan still has you covered with the luxurious covered front porch, as well as the rear covered patio and mammoth three bay garage.


Drop us a query
Fill in the details below and our Team will get in touch with you.
We do our best to get back within 24 - 48 business hours. Hours Mon-Fri, 9 am - 8:30 pm (EST)
Key Specification
 2,550 Sq Ft
2,550 Sq Ft
For assistance call us at 509-579-0195
Styles
Styles