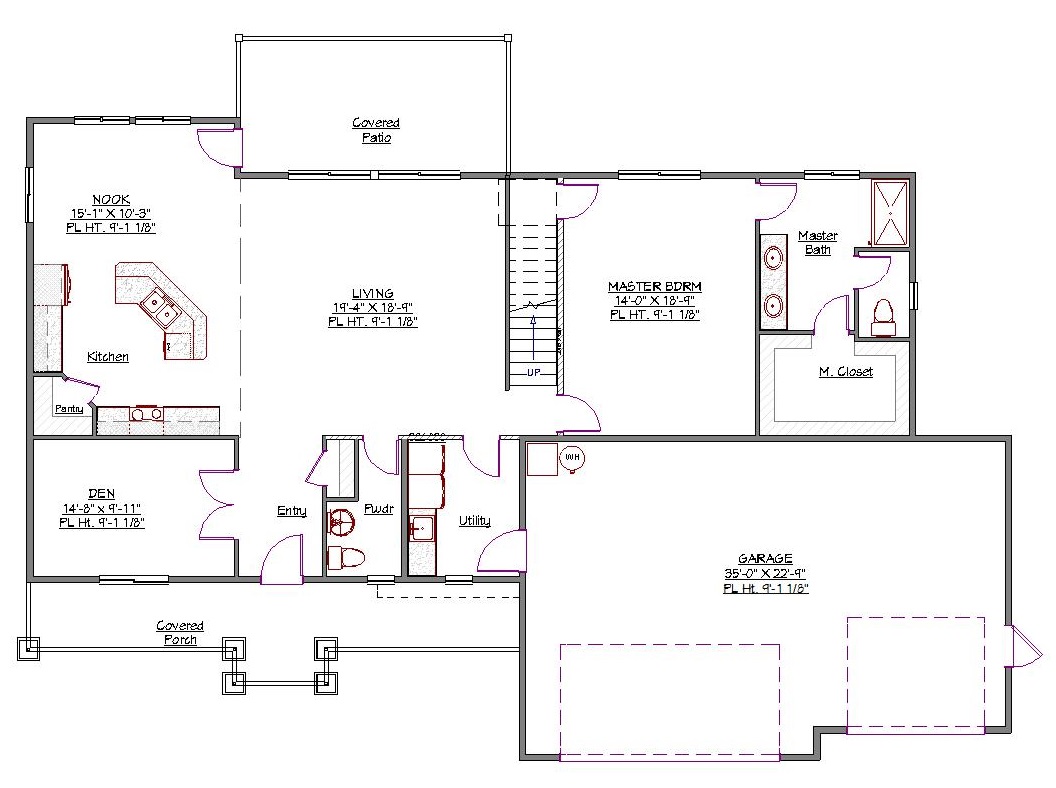2 Story, 2,556 Sq Ft, 3 Bedroom, 3 Bathroom, 3 Car Garage, Traditional Style Home
Welcome to this charismatic two story, traditional house plan that manages to incorporate a wide variety of modern style elements such as stacked stone, tapered columns, classic shakes, as well as timeless siding in order to produce a design that is truly one of a kind. From the elegant covered front porch, to the equally exquisite rear patio, to the multi-faceted roofline and three bay garage, this split bedroom house plan is sure to impress from Google Street view all the way to first person interior view.
By focusing on integrating functionality into all aspects of the 2556 square foot house plan, the clever designers were able to include such sought after features as a downtime-centric den, an accessible powder room, large utility/mud room, and wide open living space encompassing the living room, eating nook, and ultra efficient kitchen- where you will find a large walk in pantry, and mammoth island/eating bar.
The main level is where the master suite sits alone, offering ample sleeping space and a master bath that allows for a water closet, walk in closet, and dual sinks.
In addition to the two other bedrooms and hall bath, upstairs is also home to a gigantic bonus room, and a large amount of indoor storage. Come see how this house plan has something for every member of your family.


Drop us a query
Fill in the details below and our Team will get in touch with you.
We do our best to get back within 24 - 48 business hours. Hours Mon-Fri, 9 am - 8:30 pm (EST)
Key Specification
 2,556 Sq Ft
2,556 Sq Ft
For assistance call us at 509-579-0195
Styles
Styles