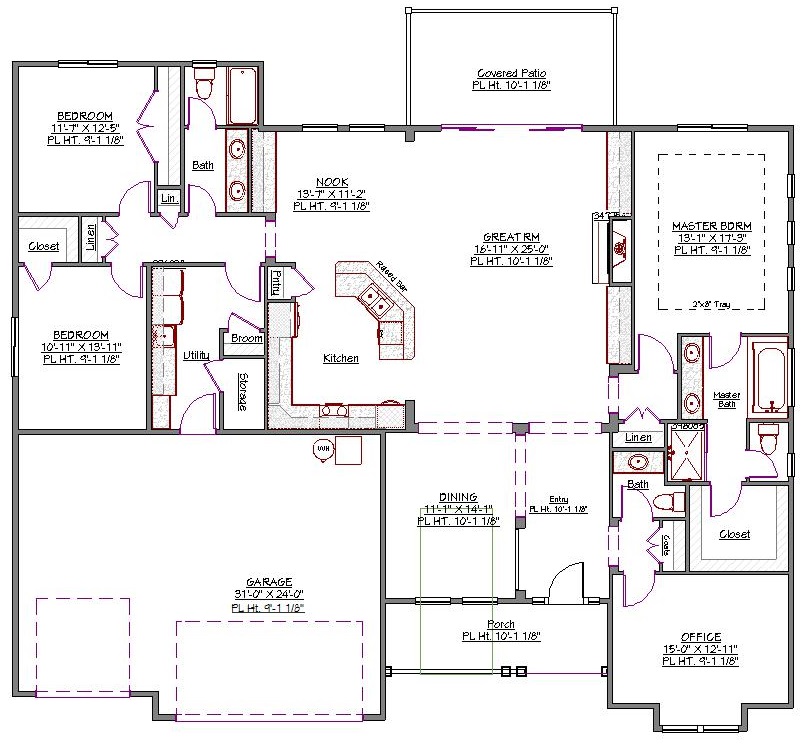1 Story, 2,564 Sq Ft, 3 Bedroom, 3 Bathroom, 3 Car Garage, Ranch Style Home
This simple, yet elegant ranch house plan harnesses all the nostalgia of traditional American designs, while incorporating modern style elements that combine to make this a warm home for any family. Offering such amenities as a three bay garage with rear dwelling entrance into a chic mudroom, as well as covered front and rear patios, this house plan is as approachable as it is timely.
This sprawling 2564 square foot design favors a contemporary take on home design by fully embracing the accessibility offered by an open floor concept, that is apparent from the moment you pass through the front door into the stunning entry way that has a full view of the fireplace in the great room ahead, or to the seating arrangement offered by the formal dining room to the left, on into the eating nook and ultra modern kitchen that is home to such features as a roomy pantry, L-shaped counter top, and spacious island with eating bar.
In addition to including plenty of interior storage, this plan also features a spacious home office, with attached bathroom, that can be completely isolated from the rest of the home for occasions when productivity and contemplation are absolutely necessary.
The master suite of this three bedroom home contains a soaking tub, water-closet, gigantic walk-in closet, shower, and dual sinks. What's not to love?

Drop us a query
Fill in the details below and our Team will get in touch with you.
We do our best to get back within 24 - 48 business hours. Hours Mon-Fri, 9 am - 8:30 pm (EST)
Key Specification
 2,564 Sq Ft
2,564 Sq Ft
For assistance call us at 509-579-0195
Styles
Styles