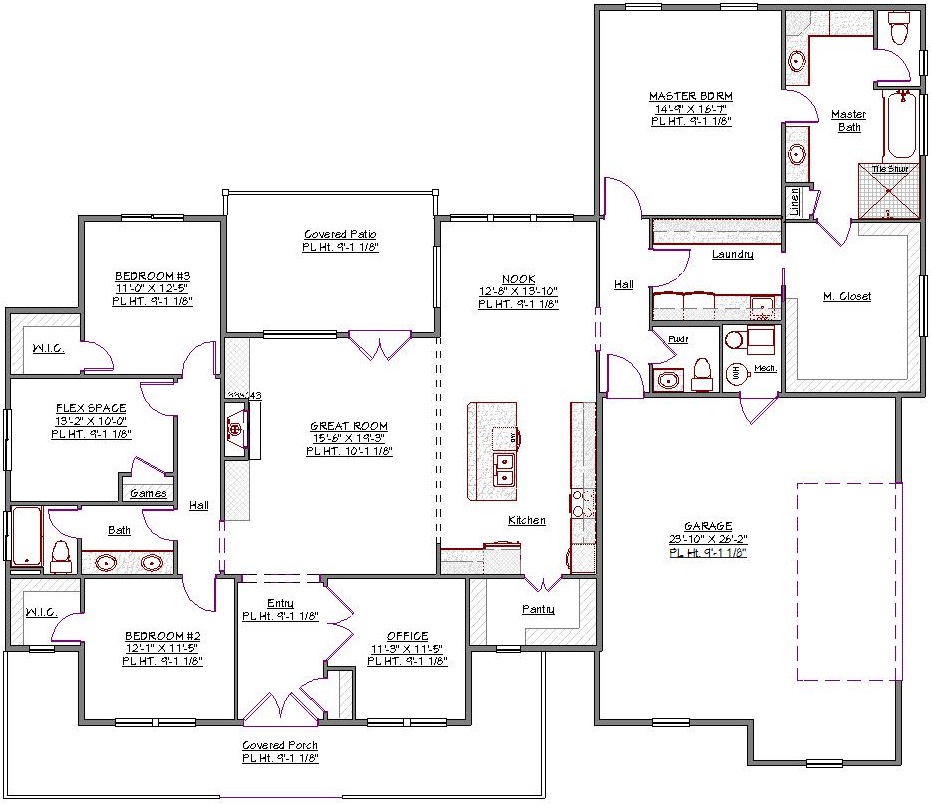1 Story, 2,566 Sq Ft, 3 Bedroom, 3 Bathroom, 2 Car Garage, Ranch Style Home
Extending to well over 2500 sqft, this unique ranch house plan comes with an intricate roofline, palatial garage that can easily accommodate three vehicles with room for storage, a classic wrap around porch, and a covered patio.
Those more impressed with stunning interior features such as French doors leading to the grand entrance, a comfortable home office, a prodigious great room warmed by a strategically positioned fireplace blowing freely through the open floor plan into the ultra modern kitchen, and eating nook- then you won't be disappointed. This to die for kitchen boasts such sought after features as a gargantuan walk-in pantry, and an elegant island with eating bar that could comfortably seat an NBA player.
The left hand wing of the split bedroom ranch house plan will please parents of rambunctious children due to the fact that it can be easily closed off from the rest of the house by a series of doors. Both bedrooms on this side of the house are designed to be on the large side and each has its own walk-in closet. A flex space that could quite easily be made into a playroom, and a Jack-and-Jill bathroom separate the two.
The master suite is the star of show, with its regal bathroom, walk-in closet bigger than some bedrooms which, cleverly, has direct access to the laundry.

Drop us a query
Fill in the details below and our Team will get in touch with you.
We do our best to get back within 24 - 48 business hours. Hours Mon-Fri, 9 am - 8:30 pm (EST)
Key Specification
 2,566 Sq Ft
2,566 Sq Ft
For assistance call us at 509-579-0195
Styles
Styles