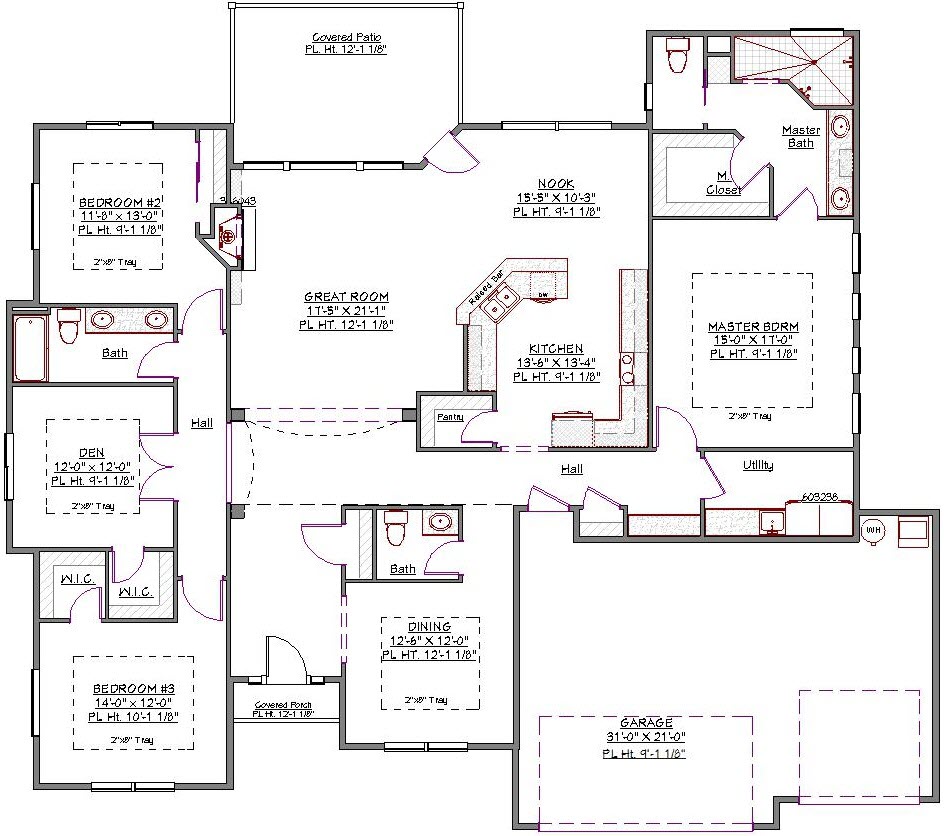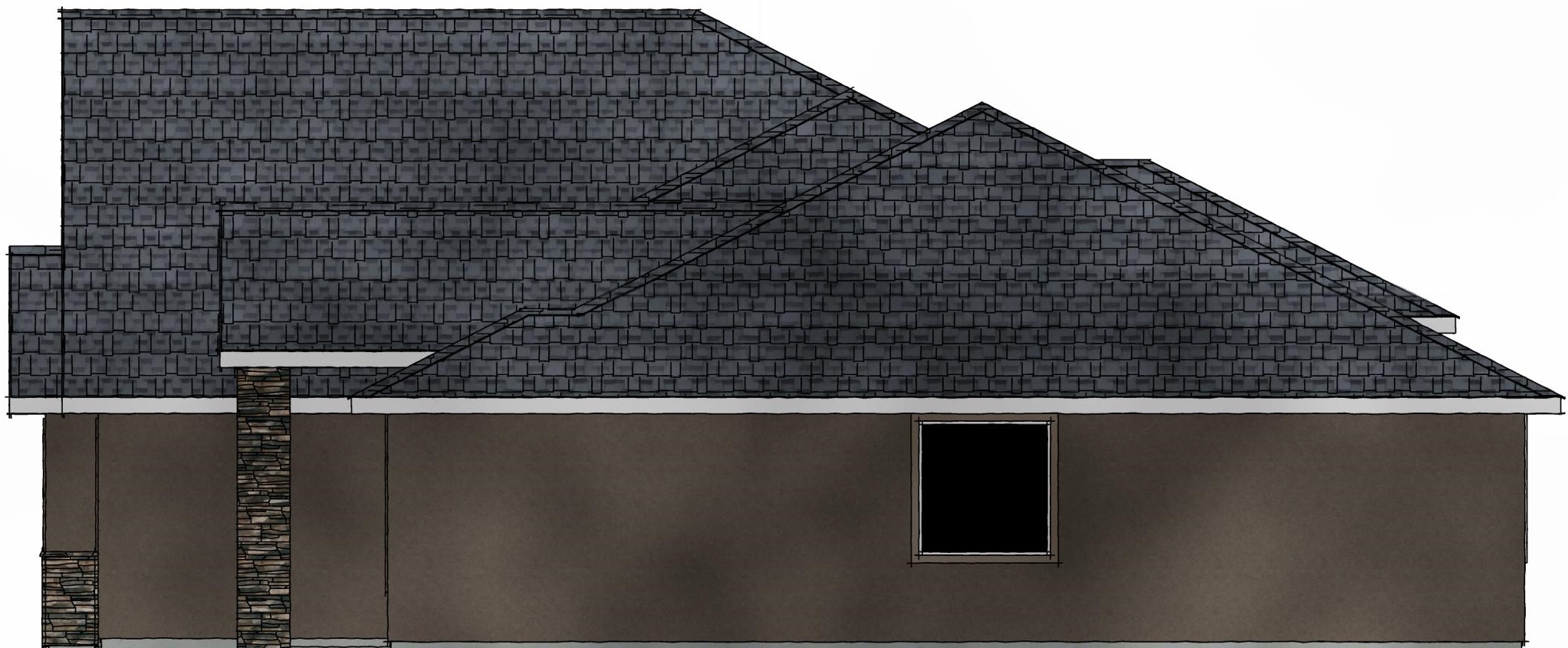1 Story, 2,593 Sq Ft, 3 Bedroom, 3 Bathroom, 3 Car Garage, Ranch Style Home
With equal measure Tuscan and Southwest influences, this 1-story, 2593 square foot Ranch style house plan has 3 bedrooms and 3 baths. The split-bedroom design ensures maximum master suite privacy. The open floor plan and large covered rear patio make for great entertaining options.
The covered front porch leads to a large foyer that includes a closet. French doors lead to the formal dining room. With its adjacent bathroom, this room can easily be converted to an office, fourth bedroom, or guest suite. A center hallway with arched doorways leads to the master suite and large utility room on one side of the house, and to the den and secondary bedrooms on the other.
The great room, nook, and kitchen are designed for family living. The kitchen features loads of counter space, a walk-in pantry and access to the center hallway and dining room. Additional storage is in the hall. An angled peninsula features a raised bar/eating area. The great room has raised ceilings and the fireplace creates an inviting area for friends and family to gather.
The expansive master suite has a tray ceiling, extra-large walk-in closet, dual sinks, separate toilet room, and spa-like walk-in shower. The two bedrooms and den all feature tray ceilings and share a dual-sink full hall bath.
Additional features include a 2-bay garage, no-step entry, and stone façade details.


Drop us a query
Fill in the details below and our Team will get in touch with you.
We do our best to get back within 24 - 48 business hours. Hours Mon-Fri, 9 am - 8:30 pm (EST)
Key Specification
 2,593 Sq Ft
2,593 Sq Ft
For assistance call us at 509-579-0195
Styles
Styles