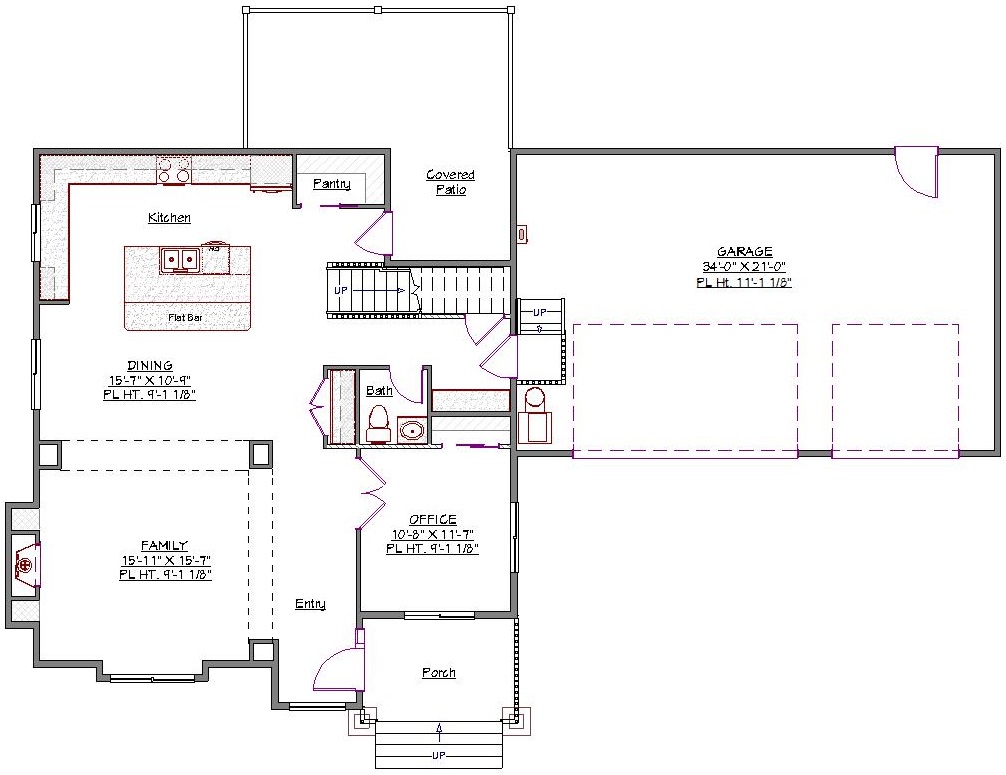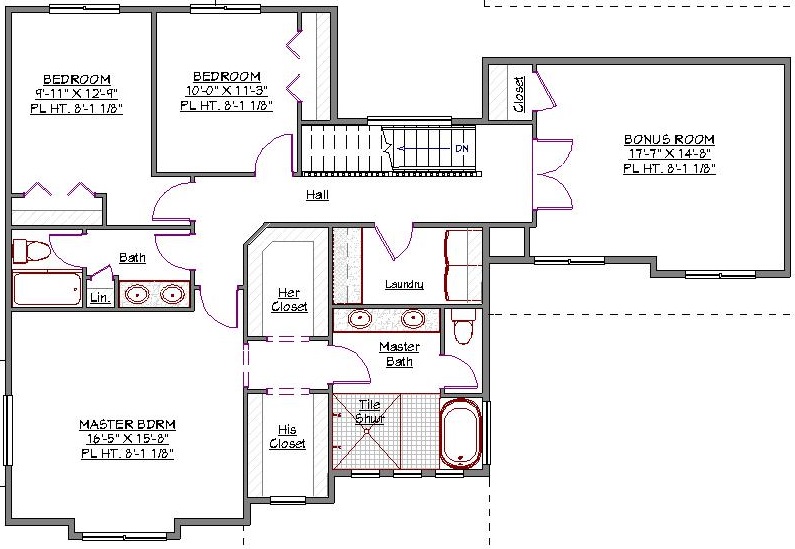2 Story, 2,641 Sq Ft, 3 Bedroom, 3 Bathroom, 3 Car Garage, Traditional Style Home
From its welcoming columned covered front porch to its classic low pitch roof and numerous windows, this two-story Craftsman house plan offers traditional style but with the modern amenities today’s families demand. It features 3 bedrooms and 2-1/2 baths in 2335 square feet of living space.
The spacious family room includes a large fireplace and has two arched entries off the foyer and kitchen area. Combined, the kitchen, dining area, family room, and covered rear patio can accommodate gatherings of any size. The open layout ties the rooms into the well-equipped kitchen with ample counter space and plenty of storage, including a walk-in pantry. A large center island includes dual sinks, a dishwasher, and bar/eating area.
The master suite provides a tranquil retreat with jetted/soaking tub, walk-in shower, dual sinks, and an enclosed toilet. His and her walk-in closets offer plenty of storage room for dual wardrobes. The two secondary bedrooms share a hall bath with double sinks, enclosed toilet, and linen closet. The laundry room is conveniently located outside the bedrooms near the stairway.
There’s no denying the curb appeal of this time-honored Craftsman house plan. Additional details include a 3-bay rear-entry garage, first floor powder room, first floor home office with French doors, and abundant storage. An optional bonus room is situated above the garage.


Drop us a query
Fill in the details below and our Team will get in touch with you.
We do our best to get back within 24 - 48 business hours. Hours Mon-Fri, 9 am - 8:30 pm (EST)
Key Specification
 2,641 Sq Ft
2,641 Sq Ft
For assistance call us at 509-579-0195
Styles
Styles