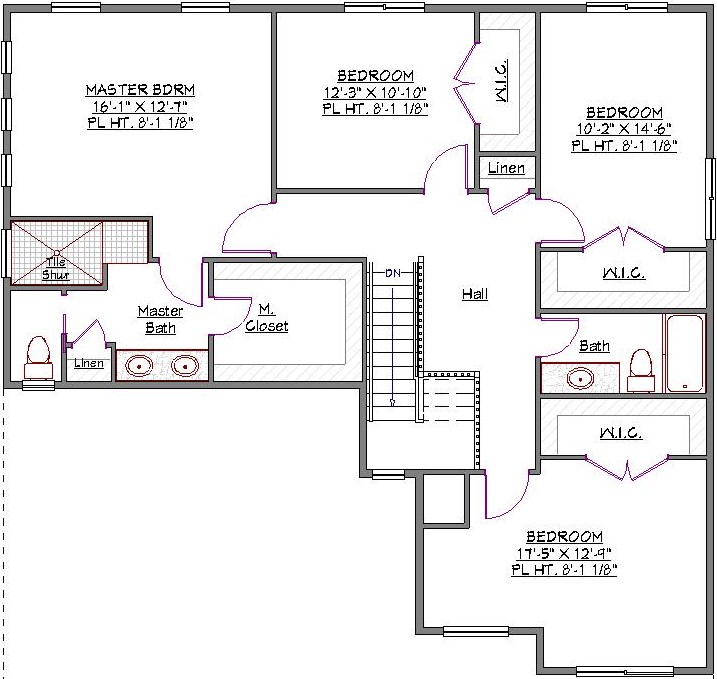2 Story, 2,698 Sq Ft, 4 Bedroom, 3 Bathroom, 3 Car Garage, Traditional Style Home
A long entry leads you past a formal living room and a flex space that can be used as an office or additional bedroom in this two-story traditional house plan. The entry hall terminates in the great room which incorporates the family room, dining room and open concept kitchen into one large space that is the center of family life. A fire place presents a soothing focal point for long winter evenings. The kitchen includes a large island with plenty of space for food preparation and storage and walk-in pantry. Just off of the great room, a mudroom offers access to a spacious laundry room, garage and a powder room that is conveniently located for guest use.
Bedrooms are located upstairs, away from the activity and noise of daily life. The master suite features a three-piece bath with water closet, walk-in closet and double vanity. A second three-piece bath serves the home's other three bedrooms which all come complete with walk-in closets.
A three-car garage on the main floor provides plenty of room for the family's transportation needs as well as additional storage. This two-story house plan offers all the practicality of a traditional home while giving homeowners everything a growing family needs to live comfortably.


Drop us a query
Fill in the details below and our Team will get in touch with you.
We do our best to get back within 24 - 48 business hours. Hours Mon-Fri, 9 am - 8:30 pm (EST)
Key Specification
 2,698 Sq Ft
2,698 Sq Ft
For assistance call us at 509-579-0195
Styles
Styles