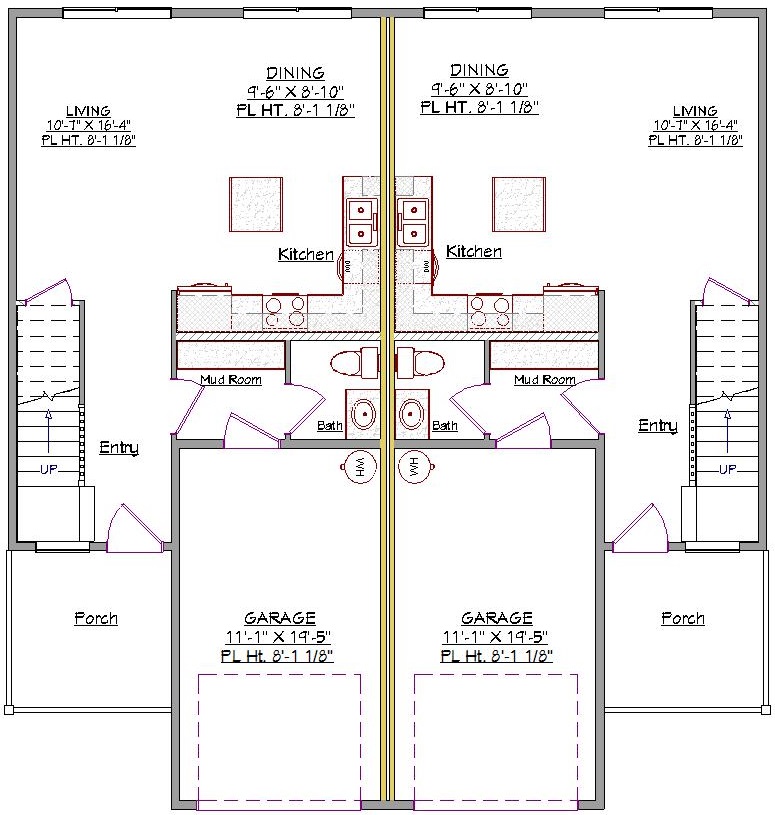2 Story, 1,354 Sq Ft, 3 Bedroom, 3 Bath, 1 Car Garage, Traditional Style Duplex
This traditional two-story house plan is the perfect income generating opportunity as it is a multi-family structure. Each unit in this duplex has three-bedrooms and three bathrooms making it an attractive prospect for renters with a family.
A large portion of the main floor is taken up with the great room which combines the living and dining areas and the open-concept kitchen, making it the hub of family life. The kitchen area contains a modest island which provides additional counter space. A mudroom offers storage space as well as providing access to both the powder room and garage. The garage provides space for the family vehicle as well as providing space for storage.
Bedrooms are located upstairs giving the family some privacy. The master bedroom is the largest bedroom and contains a three-piece bath and generous walk-in closet. A second three-piece bath serves the home's other two bedrooms. A linen closet provides some additional storage. The laundry room provides space for the washer and dryer near the bedrooms, right where they are needed the most.
The simplicity and functionality of this traditional two-story house plan makes it attractive to renters while its price tag and income generating possibilities make it attractive to potential landlords.


Drop us a query
Fill in the details below and our Team will get in touch with you.
We do our best to get back within 24 - 48 business hours. Hours Mon-Fri, 9 am - 8:30 pm (EST)
Key Specification
 1,354 Sq Ft
1,354 Sq Ft
For assistance call us at 509-579-0195
Styles
Styles