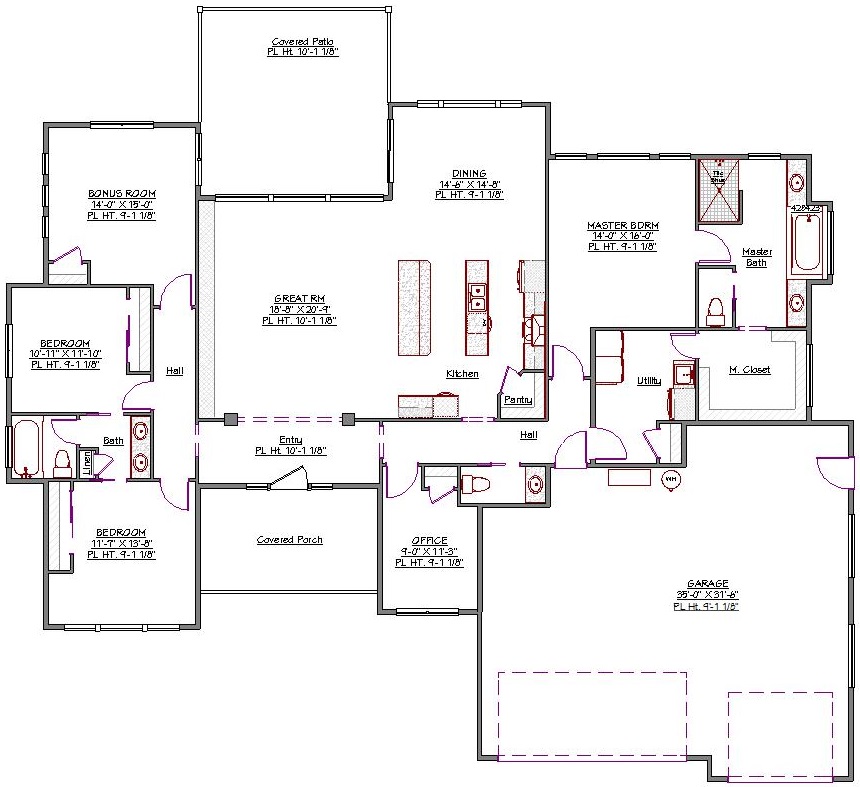1 Story, 2,723 Sq Ft, 3 Bedroom, 3 Bathroom, 3 Car Garage, Ranch Style Home
This traditional house plan stays true to ranch home design by keeping everything on a single level. A broad front porch leads through the entry and directly into the great room where the living and dining areas combine with the open kitchen. The kitchen includes an island and a bar for informal dining as well as a walk-in pantry. A powder room is conveniently located near the great room. A flex space would make a great home office. A large laundry room provides ample space for a washer and dryer.
This home features a split bedroom design. The generous master suite includes a four-piece bath with a water closet, dual vanity and walk-in closet. The walk-in closet has access to the laundry room, making laundry a breeze. A three-piece bath on the other side of the house also includes a water closet and double vanity and serves the home's other two bedrooms as well as a bonus room which could be used as an additional bedroom.
A three-car garage provides plenty of space for the family vehicles and lots of storage, too. A covered patio overlooks the back yard and is a great place to watch the

Drop us a query
Fill in the details below and our Team will get in touch with you.
We do our best to get back within 24 - 48 business hours. Hours Mon-Fri, 9 am - 8:30 pm (EST)
Key Specification
 2,723 Sq Ft
2,723 Sq Ft
For assistance call us at 509-579-0195
Styles
Styles