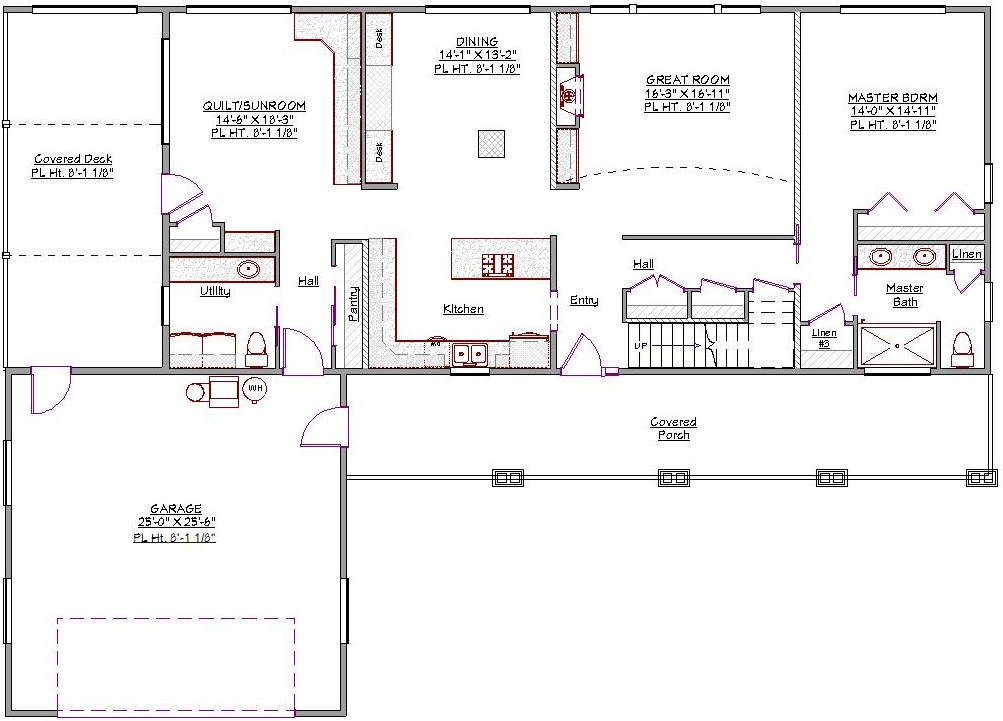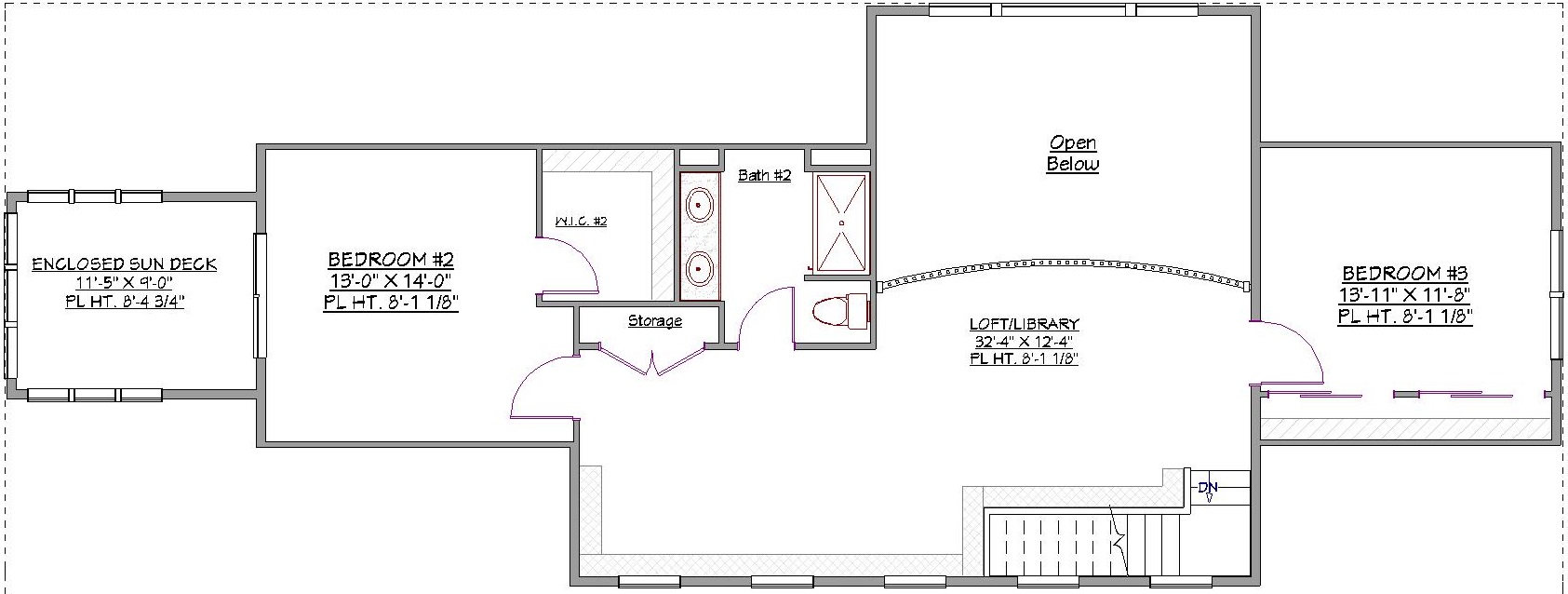2 Story, 2,729 Sq Ft, 3 Bedroom, 3 Bathroom, 2 Car Garage, Traditional Style Home
Form and function meet in this two-story traditional craftsman house plan. A generous front porch offers lots of room to welcome friends and family. The great room is truly great with a fire place and a high ceiling that allows an upper-story loft overlook. The large kitchen is separated from the dining room by a peninsula. The utility room doubles as both a powder room and a laundry. A comfortable sun room overlooks a covered deck where family members can enjoy the outdoors together.
This house plan features a split bedroom design with the master suite on the main floor. The three-piece master bath includes a double vanity. The home's other two bedrooms are located on the second floor. They are separated by a large loft space that overlooks the great room and could be used in any of a variety of ways such as library, game room or family room. The second floor also has an enclosed sun deck which can be accessed through one of the bedrooms and a three-piece bath with double vanity.
The two-car garage on the main level provides plenty of room for family vehicles as well as additional storage.
This traditional craftsman home has loads of curb appeal and plenty of space for a growing family with a price that an average family can afford.


Drop us a query
Fill in the details below and our Team will get in touch with you.
We do our best to get back within 24 - 48 business hours. Hours Mon-Fri, 9 am - 8:30 pm (EST)
Key Specification
 2,729 Sq Ft
2,729 Sq Ft
For assistance call us at 509-579-0195
Styles
Styles