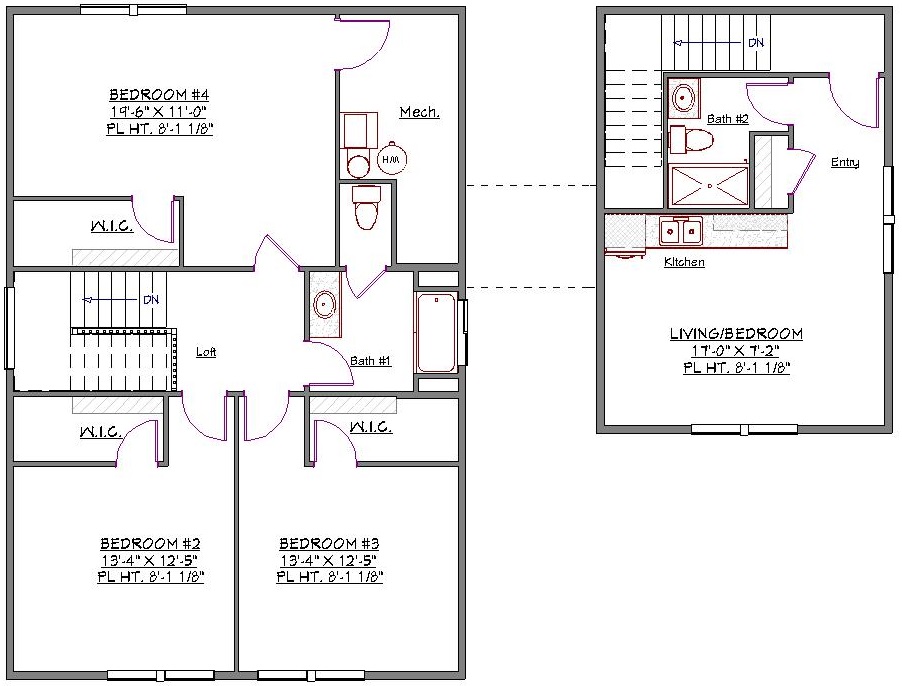2 Story, 2,753 Sq Ft, 5 Bedroom, 4 Bathroom, 1 Car Garage, Traditional Style Home
Enter through a two-story foyer, then proceed into an open concept living space that connects with ease to a dining area and kitchen. Your family will love the unobstructed design of the entertaining spaces in this impressive traditional home. The living room is ready for the biggest of events or bonding with your family. A fireplace blends well with interior styling and gives out genuine warmth. A peninsula layout and an eating bar in the kitchen add convenience and fun to your meal preparation.
The master bedroom doesn’t disappoint, it includes an oversized bathroom with his-and-her sinks, a soaking tub plus a walk-in shower. A coat space is adjacent to the master suite and close to the large laundry facilities.
Upstairs is carefully designed with the split bedroom design. A separate mother-in-law quarter allows space for a sitting area, kitchen, and even includes a private bathroom. Three bedrooms with attached walk-in closets are found just off the loft area. If you like, convert one of the bedrooms into a home office or game room for your kids. Under the living space is a garage, full of space for securing your vehicles and storage. Note the covered front porch and mud room that gives a transition from the world outside to the inside.


Drop us a query
Fill in the details below and our Team will get in touch with you.
We do our best to get back within 24 - 48 business hours. Hours Mon-Fri, 9 am - 8:30 pm (EST)
Key Specification
 2,753 Sq Ft
2,753 Sq Ft
For assistance call us at 509-579-0195
Styles
Styles